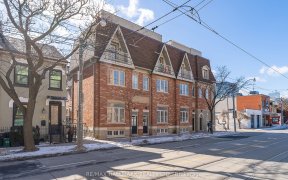


Set on a charming, curved street with Victorian homes, this 1880-built gem blends historic charm with modern upgrades. Behind the vibrant strawberry-red door, the open-concept main floor features 10-foot ceilings, abundant natural light, and refinished hardwood floors. The bright living room flows into a dining area with a frosted...
Set on a charming, curved street with Victorian homes, this 1880-built gem blends historic charm with modern upgrades. Behind the vibrant strawberry-red door, the open-concept main floor features 10-foot ceilings, abundant natural light, and refinished hardwood floors. The bright living room flows into a dining area with a frosted west-facing window for privacy and brightness. The renovated kitchen offers ample storage, panelled appliances, quartz countertops, and a custom window counter. A glass-panelled door leads to the interlocked backyard with plant beds for added privacy and space for entertaining. Upstairs, the king-sized primary bedroom has built-in closets and Juliette balconies, while the newly renovated bathroom features a large walk-in shower and custom vanity. The second bedroom, currently used as a den, includes a closet and built-ins. The lower level provides a versatile space with built-in shelving, a crawl space, and a laundry area. Situated on a quiet street, this home offers a perfect mix of Victorian charm and modern living, steps from the city's vibrant core.
Property Details
Size
Parking
Build
Heating & Cooling
Utilities
Rooms
Living
9′8″ x 11′10″
Dining
8′7″ x 9′1″
Kitchen
7′3″ x 22′1″
Prim Bdrm
10′11″ x 13′1″
2nd Br
8′2″ x 15′9″
Rec
12′9″ x 20′4″
Ownership Details
Ownership
Taxes
Source
Listing Brokerage
For Sale Nearby
Sold Nearby

- 1,100 - 1,500 Sq. Ft.
- 3
- 1

- 2
- 3

- 3
- 1

- 2,500 - 3,000 Sq. Ft.
- 3
- 3

- 3
- 2

- 700 - 1,100 Sq. Ft.
- 2
- 1

- 3
- 2

- 3
- 2
Listing information provided in part by the Toronto Regional Real Estate Board for personal, non-commercial use by viewers of this site and may not be reproduced or redistributed. Copyright © TRREB. All rights reserved.
Information is deemed reliable but is not guaranteed accurate by TRREB®. The information provided herein must only be used by consumers that have a bona fide interest in the purchase, sale, or lease of real estate.








