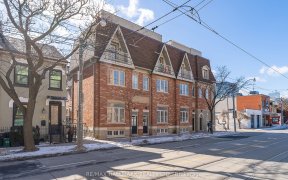
402 - 549 King St E
King St E, Downtown Toronto, Toronto, ON, M5A 3J5



Welcome To This Large One Bedroom Loft In Corktown, A Very Desirable Boutique Building. The Unit Features A Spacious Open Concept Plan Allowing For A Wide Living And Dining Area. A Modern Kitchen With Stainless Steel Appliances And Quartz Countertops, 10' High Ceilings, Polished Concrete Floors, Exposed Spiral Ducts, Floor To Ceiling... Show More
Welcome To This Large One Bedroom Loft In Corktown, A Very Desirable Boutique Building. The Unit Features A Spacious Open Concept Plan Allowing For A Wide Living And Dining Area. A Modern Kitchen With Stainless Steel Appliances And Quartz Countertops, 10' High Ceilings, Polished Concrete Floors, Exposed Spiral Ducts, Floor To Ceiling Windows, Large Walk In Closet In Bedroom & Custom Lighting And Pot Lights Throughout. Quiet Exposure With An Open Balcony And Hook Up For A Gas Bbq & Locker. Access To Common Rooftop Terrace & Amenities At District Lofts Across The Street. TTC King Streetcar At Your Door. Steps To Distillery District, St. Lawrence Market, West Don Lands and Corktown Common, Riverdale, Leslieville, Gardiner & DVP. 10-Minute Streetcar To Financial/Entertainment Districts. (id:54626)
Property Details
Size
Parking
Condo
Condo Amenities
Build
Heating & Cooling
Rooms
Living room
16′10″ x 19′9″
Dining room
16′10″ x 19′9″
Kitchen
16′10″ x 19′9″
Primary Bedroom
10′11″ x 8′11″
Ownership Details
Ownership
Condo Fee
Book A Private Showing
For Sale Nearby
Sold Nearby

- 1,000 - 1,199 Sq. Ft.
- 2
- 2

- 1000 Sq. Ft.
- 2
- 2

- 1
- 1

- 1
- 1


- 1,400 - 1,599 Sq. Ft.
- 3
- 2

- 1
- 1

- 700 Sq. Ft.
- 1
- 1
The trademarks REALTOR®, REALTORS®, and the REALTOR® logo are controlled by The Canadian Real Estate Association (CREA) and identify real estate professionals who are members of CREA. The trademarks MLS®, Multiple Listing Service® and the associated logos are owned by CREA and identify the quality of services provided by real estate professionals who are members of CREA.








