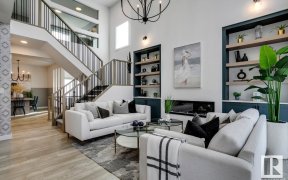
1557 Esaiw Pl Nw
Esaiw Place NW, West Hendlay, Edmonton, AB, T6M 0E5



Incredible ravine facing 2 story in Woodhaven Point at Edgement provides one of the most private settings for a home of this caliber. Two story walk-out was customized with over 70k worth of upgrades. Features include a front den with window, stunning walk thru mudroom/pantry to an incredible matching kitchen with 2-toned black/white... Show More
Incredible ravine facing 2 story in Woodhaven Point at Edgement provides one of the most private settings for a home of this caliber. Two story walk-out was customized with over 70k worth of upgrades. Features include a front den with window, stunning walk thru mudroom/pantry to an incredible matching kitchen with 2-toned black/white cabinets & black & gold hardware, quartz counters, extended buffet/wine rack into dining area, built in ovens, pot filler & hood fan. Soaring living room with stunning chandelier & upgraded black lighting thru entire home. Immaculate south views out your windows to private oversized yard. Primary suite exceeds expectations with barn door to lux ensuite with upgraded O/S tub, shower & cabinetry leading you into a massive change room with laundry with built in closets & counters. Other upgrades: 150amp electrical for solar, hot tub, A/C, extended back concrete pad, additional basement windows for future development/suite. Replacement cost & location can’t be duplicated. (id:54626)
Additional Media
View Additional Media
Property Details
Size
Parking
Build
Heating & Cooling
Rooms
Living room
15′5″ x 11′9″
Dining room
9′10″ x 10′9″
Kitchen
13′9″ x 10′9″
Den
8′10″ x 9′2″
Primary Bedroom
16′4″ x 11′9″
Bedroom 2
14′5″ x 9′6″
Ownership Details
Ownership
Book A Private Showing
For Sale Nearby
The trademarks REALTOR®, REALTORS®, and the REALTOR® logo are controlled by The Canadian Real Estate Association (CREA) and identify real estate professionals who are members of CREA. The trademarks MLS®, Multiple Listing Service® and the associated logos are owned by CREA and identify the quality of services provided by real estate professionals who are members of CREA.








