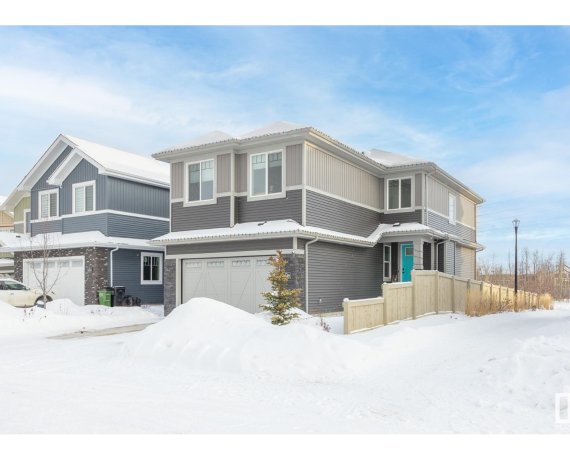
1649 Enright Wy Nw
Enright Wy NW, West Hendlay, Edmonton, AB, T6M 0Z2



This stunning 4-bedroom, 2.5-bathroom home is the epitome of modern comfort & elegance. Boasting an open-to-below living room with a grand fireplace & perfect lighting, this home creates an inviting & luxurious atmosphere. The chef’s kitchen, complete with a walk-through pantry, is a culinary dream. A main floor den pairs perfectly with a... Show More
This stunning 4-bedroom, 2.5-bathroom home is the epitome of modern comfort & elegance. Boasting an open-to-below living room with a grand fireplace & perfect lighting, this home creates an inviting & luxurious atmosphere. The chef’s kitchen, complete with a walk-through pantry, is a culinary dream. A main floor den pairs perfectly with a stylish 2-piece bath, adding a touch of sophistication. Upstairs, a spacious bonus room complements the 4 well-appointed bedrooms plus there is a convenient upper floor laundry room. The primary suite steals the show with an ensuite featuring his-and-her sinks, walk in closet & a private balcony. Every detail, from its warm and inviting interior to its family-friendly, landscaped haven with a concrete pad, is thoughtfully designed. Backing onto treed greenspace & walking trails, it's move-in ready & better than new! This turn-key gem offers all the benefits of a fresh build with none of the hassle. This home is a standout choice for any lifestyle. (id:54626)
Additional Media
View Additional Media
Property Details
Size
Parking
Build
Heating & Cooling
Rooms
Living room
Living Room
Dining room
Dining Room
Kitchen
Kitchen
Den
Den
Mud room
Mudroom
Family room
Family Room
Ownership Details
Ownership
Book A Private Showing
For Sale Nearby
The trademarks REALTOR®, REALTORS®, and the REALTOR® logo are controlled by The Canadian Real Estate Association (CREA) and identify real estate professionals who are members of CREA. The trademarks MLS®, Multiple Listing Service® and the associated logos are owned by CREA and identify the quality of services provided by real estate professionals who are members of CREA.








