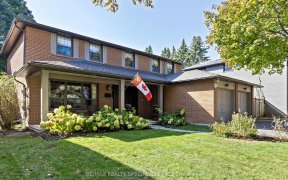


MUST SEE! Located in the prestigious Lorne Park neighbourhood of South Mississauga, this inviting brick 2 storey home is a hidden gem. Backing onto a park & surrounded by lush mature trees, this lovely residence is both picturesque & classically beautiful. The plentiful upgrades throughout complement the traditional architecture of the...
MUST SEE! Located in the prestigious Lorne Park neighbourhood of South Mississauga, this inviting brick 2 storey home is a hidden gem. Backing onto a park & surrounded by lush mature trees, this lovely residence is both picturesque & classically beautiful. The plentiful upgrades throughout complement the traditional architecture of the home with a fresh & modern polish. Offering over 2100sqft plus a finished basement, this property features 4 bed, 4 bath & beautiful details from warm wood finishes & hardwood floors to an upgraded kitchen & luxurious spa-inspired washrooms. Ideal for either formal entertaining or casual family living, the main floor offers a thoughtful open floor plan with spacious principal rooms & large bright windows. Finishing details include slate foyer & gas fireplace surround, oak & wrought iron railing, custom front door, new broadloom floors, & modern fixtures. The private backyard offers a spacious deck & gardens. Walk to excellent schools, amenities & recreation. 5 mins to Mississaugua Golf & Country Club, Port Credit Village & lakefront parks. Approx. 30mins to DT Toronto. Easy access to public transit. Incredible neighbourhood, school & community.
Property Details
Size
Parking
Build
Heating & Cooling
Utilities
Rooms
Living
11′9″ x 6′2″
Dining
11′9″ x 6′2″
Kitchen
11′4″ x 23′11″
Family
17′5″ x 11′11″
Prim Bdrm
19′3″ x 13′3″
2nd Br
12′6″ x 11′1″
Ownership Details
Ownership
Taxes
Source
Listing Brokerage
For Sale Nearby
Sold Nearby

- 2,000 - 2,500 Sq. Ft.
- 4
- 3

- 4
- 4

- 1,500 - 2,000 Sq. Ft.
- 4
- 3

- 2,000 - 2,500 Sq. Ft.
- 4
- 4

- 2,000 - 2,500 Sq. Ft.
- 5
- 4

- 2,000 - 2,500 Sq. Ft.
- 4
- 4

- 2,500 - 3,000 Sq. Ft.
- 4
- 3

- 4000 Sq. Ft.
- 4
- 4
Listing information provided in part by the Toronto Regional Real Estate Board for personal, non-commercial use by viewers of this site and may not be reproduced or redistributed. Copyright © TRREB. All rights reserved.
Information is deemed reliable but is not guaranteed accurate by TRREB®. The information provided herein must only be used by consumers that have a bona fide interest in the purchase, sale, or lease of real estate.








