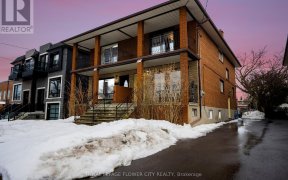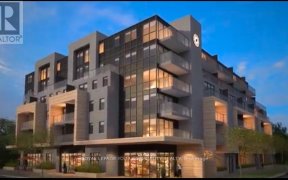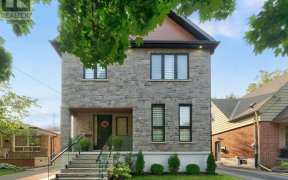


This Is The One! A Smartly Appointed, Gem Of A House In Alderwood - A Fantastic Little Pocket In Toronto's West-End! A 2-Storey Semi W/ A Private Drive & Garage On A 30' X 120' Lot Featuring A Functional Layout With Large Principal Rooms (Perfect For Entertaining!), A Modern, Eat-In Kitchen With Stainless Steel Appliances And Granite...
This Is The One! A Smartly Appointed, Gem Of A House In Alderwood - A Fantastic Little Pocket In Toronto's West-End! A 2-Storey Semi W/ A Private Drive & Garage On A 30' X 120' Lot Featuring A Functional Layout With Large Principal Rooms (Perfect For Entertaining!), A Modern, Eat-In Kitchen With Stainless Steel Appliances And Granite Countertops, Dining Room W/ A Walk-Out To An Elevated/Covered Deck (Summer Bbqs!). 3 Full-Size Bedrooms. Updated 5-Piece Bathroom With Skylight. Fully Finished Basement With Side/ Separate Entrance, Kitchenette & Bathroom. Great Backyard! Move-In Condition, A Must See! A Fantastic Location Near Shops (Farm Boy!), Schools, Parkettes, Transportation Corridors, Go Train, Sherway Gardens, Lakeside Amenities (Including Marie Curtis Beach!) And A Slew Of Gorgeous Parks, Such As Etobicoke Creek And Marie Curtis, Not To Mention The Fantastic Restaurants And Shopping Along Lake Shore! **Offers Anytime. Incl: Stainless Steel Fridge, Stove, Dishwasher, Washer, Dryer, Elfs, Cac, Gbe, Instant Hot Water Heater.
Property Details
Size
Parking
Rooms
Foyer
6′9″ x 17′1″
Living
12′4″ x 17′2″
Dining
9′1″ x 12′7″
Kitchen
9′11″ x 12′7″
Prim Bdrm
11′8″ x 13′5″
2nd Br
9′8″ x 14′1″
Ownership Details
Ownership
Taxes
Source
Listing Brokerage
For Sale Nearby
Sold Nearby

- 2,000 - 2,500 Sq. Ft.
- 5
- 4

- 3
- 2

- 4
- 2

- 4
- 3

- 2
- 2

- 1,100 - 1,500 Sq. Ft.
- 4
- 2

- 3
- 4

- 1,500 - 2,000 Sq. Ft.
- 3
- 4
Listing information provided in part by the Toronto Regional Real Estate Board for personal, non-commercial use by viewers of this site and may not be reproduced or redistributed. Copyright © TRREB. All rights reserved.
Information is deemed reliable but is not guaranteed accurate by TRREB®. The information provided herein must only be used by consumers that have a bona fide interest in the purchase, sale, or lease of real estate.








