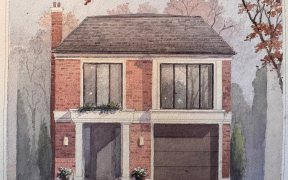


A perfect family home on the most desirable block of Hanna Rd in South Leaside. While its traditional feel has been lovingly preserved, including a formal living & dining room, this home has been updated with an incredible great room and primary suite! Enjoy the abundance of natural light and views year-round. Wall-to-wall windows &...
A perfect family home on the most desirable block of Hanna Rd in South Leaside. While its traditional feel has been lovingly preserved, including a formal living & dining room, this home has been updated with an incredible great room and primary suite! Enjoy the abundance of natural light and views year-round. Wall-to-wall windows & elegant French doors to the private yard will take your breath away! Unwind in the large Primary suite with its seating area in the bay window or in the 4-piece ensuite bath with air-jet tub, heated floor, rain shower head. Many closets and storage options throughout. Updated baths, built-in desks, new broadloom and classic finishes add warmth. This home has been loved & meticulously maintained! Shops, Restaurants, amenities of Bayview Ave, TTC, and top public schools - Bessborough Elementary/Middle and Leaside High schools - are steps away. Two storey addition, top of the line Pella Architect series windows/doors. Hot water on demand, High-efficiency boiler, 200 Amps, interlock paving, Hunter Douglas blinds (2nd floor), cedar shed, Attic pack Central Air system.
Property Details
Size
Parking
Build
Heating & Cooling
Utilities
Rooms
Living
11′8″ x 15′5″
Dining
9′3″ x 13′1″
Kitchen
8′4″ x 14′0″
Breakfast
9′10″ x 10′8″
Great Rm
12′0″ x 18′0″
Prim Bdrm
18′2″ x 18′8″
Ownership Details
Ownership
Taxes
Source
Listing Brokerage
For Sale Nearby
Sold Nearby

- 5
- 5

- 5000 Sq. Ft.
- 5
- 5

- 4
- 2

- 3
- 2

- 3
- 2

- 3,500 - 5,000 Sq. Ft.
- 5
- 6

- 5
- 4

- 2,500 - 3,000 Sq. Ft.
- 5
- 4
Listing information provided in part by the Toronto Regional Real Estate Board for personal, non-commercial use by viewers of this site and may not be reproduced or redistributed. Copyright © TRREB. All rights reserved.
Information is deemed reliable but is not guaranteed accurate by TRREB®. The information provided herein must only be used by consumers that have a bona fide interest in the purchase, sale, or lease of real estate.








