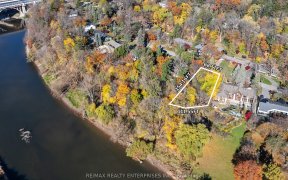


Rare Opportunity! One Of A Kind Character Home In Excl. Mineola West. Towering Trees Line This Exquisite Majestic 1 Acre Property. Having A Spanish Style Influence With A California Feel-Fab. Crt. Yd & Circular Drive This Beautiful Home Has Been Well Maintained, Updated & Reno'd To Incl. Downsview Kit, Subzero Fridge, Hwd Flrs, 6 Reno'd...
Rare Opportunity! One Of A Kind Character Home In Excl. Mineola West. Towering Trees Line This Exquisite Majestic 1 Acre Property. Having A Spanish Style Influence With A California Feel-Fab. Crt. Yd & Circular Drive This Beautiful Home Has Been Well Maintained, Updated & Reno'd To Incl. Downsview Kit, Subzero Fridge, Hwd Flrs, 6 Reno'd Baths,6 Reno'd Bdrms, Cust. Cab In Grt Rm & Baths, Touch Screen Central Electronic Panel & Sec. Syst. Bang & Olufson and Syst Throughout, FRESHLY PAINTED HOUSE. Salt Water Indoor Gunite Pool, 4 Car Garages, Prof. Landscaped, Ensuites, Fireplaces, Wrought Iron Gates, Private Entrance, Several W/Os To Side & Rear Property.
Property Details
Size
Parking
Build
Heating & Cooling
Utilities
Rooms
Great Rm
20′6″ x 27′0″
Dining
12′4″ x 15′5″
Kitchen
12′0″ x 30′5″
Den
10′11″ x 20′6″
Office
9′8″ x 15′9″
Great Rm
16′0″ x 30′9″
Ownership Details
Ownership
Taxes
Source
Listing Brokerage
For Sale Nearby
Sold Nearby

- 4
- 5

- 4700 Sq. Ft.
- 6
- 4

- 6
- 5

- 5
- 4

- 7000 Sq. Ft.
- 7
- 3

- 4
- 3

- 9100 Sq. Ft.
- 6
- 8

- 5
- 3
Listing information provided in part by the Toronto Regional Real Estate Board for personal, non-commercial use by viewers of this site and may not be reproduced or redistributed. Copyright © TRREB. All rights reserved.
Information is deemed reliable but is not guaranteed accurate by TRREB®. The information provided herein must only be used by consumers that have a bona fide interest in the purchase, sale, or lease of real estate.








