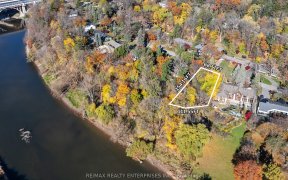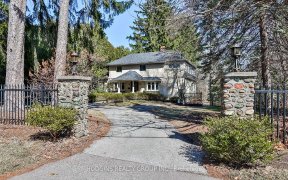


Discover this substantial two-story home nestled in the highly sought-after Mineola West neighborhood, just moments from top-rated schools, Port Credit, scenic parks, walking trails, and the lake. Spanning more than 4,000 sq. ft., this exceptional property offers 4 + 1 bedrooms, four bathrooms, and a spacious two-car garage. Inside,... Show More
Discover this substantial two-story home nestled in the highly sought-after Mineola West neighborhood, just moments from top-rated schools, Port Credit, scenic parks, walking trails, and the lake. Spanning more than 4,000 sq. ft., this exceptional property offers 4 + 1 bedrooms, four bathrooms, and a spacious two-car garage. Inside, you'll find a grand double door entry, beautiful hardwood floors, a large family room with a feature fireplace, and a Chefs kitchen featuring granite countertops, a center island, and easy access to a lovely patio. The primary suite boasts a luxurious five-piece en suite, complete with a jetted tub and skylight. The additional bedrooms are spacious. The lower level is perfect for versatility, with an additional bedroom, a three-piece bath, and expansive finished space with huge amounts of storage. With its thoughtfully designed layout and carefully chosen finishes, this home seamlessly combines comfort, style, and marquee appeal. Great opportunity to live in an esteemed neighbourhood without compromise.
Property Details
Size
Parking
Lot
Build
Heating & Cooling
Utilities
Ownership Details
Ownership
Taxes
Source
Listing Brokerage
Book A Private Showing
For Sale Nearby
Sold Nearby

- 4
- 3

- 4
- 5

- 5
- 4

- 6
- 7

- 6
- 5

- 5
- 4

- 5
- 3

- 7000 Sq. Ft.
- 7
- 3
Listing information provided in part by the Toronto Regional Real Estate Board for personal, non-commercial use by viewers of this site and may not be reproduced or redistributed. Copyright © TRREB. All rights reserved.
Information is deemed reliable but is not guaranteed accurate by TRREB®. The information provided herein must only be used by consumers that have a bona fide interest in the purchase, sale, or lease of real estate.








