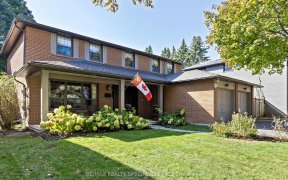
1544 Woodeden Dr
Woodeden Dr, Lorne Park, Mississauga, ON, L5H 2V3



Act quickly on this opportunity in prestigious Lorne Park before it's gone! This spacious 2391sf 4bed/3bath home awaits your renovation and decor vision for your growing family in this high demand community of south Mississauga . Enjoy the ultimate privacy backing on to protected greenspace in addition to beautiful mature cedar hedges...
Act quickly on this opportunity in prestigious Lorne Park before it's gone! This spacious 2391sf 4bed/3bath home awaits your renovation and decor vision for your growing family in this high demand community of south Mississauga . Enjoy the ultimate privacy backing on to protected greenspace in addition to beautiful mature cedar hedges lining the entire backyard. Appealing features of this home includes a large updated eat-in kitchen, updated bathrooms, main floor laundry, hardwood floors in the living/dining area, cedar lined storage closets in the basement and a beautiful natural stone front porch. Short walk to Tecumseh elementary school and steps to Nine Creeks walking trail and Tecumseh Tennis Club. Newer furnace and A/C (2019). AS IS: Fridge, Stove, B/I Dishwasher, Washer, Dryer, Central Vac, GDO, Deck Awning, Window Coverings where found, Electric Light Fixtures, Ceiling Fans where found.
Property Details
Size
Parking
Build
Heating & Cooling
Utilities
Rooms
Living
11′8″ x 19′0″
Dining
10′6″ x 12′11″
Kitchen
12′8″ x 16′6″
Family
11′7″ x 17′5″
Laundry
7′5″ x 10′0″
Prim Bdrm
12′6″ x 20′8″
Ownership Details
Ownership
Taxes
Source
Listing Brokerage
For Sale Nearby
Sold Nearby

- 2100 Sq. Ft.
- 5
- 4

- 4
- 4

- 1,500 - 2,000 Sq. Ft.
- 4
- 3

- 2,000 - 2,500 Sq. Ft.
- 5
- 4

- 2,000 - 2,500 Sq. Ft.
- 4
- 4

- 3
- 3

- 2,500 - 3,000 Sq. Ft.
- 4
- 3

- 4000 Sq. Ft.
- 4
- 4
Listing information provided in part by the Toronto Regional Real Estate Board for personal, non-commercial use by viewers of this site and may not be reproduced or redistributed. Copyright © TRREB. All rights reserved.
Information is deemed reliable but is not guaranteed accurate by TRREB®. The information provided herein must only be used by consumers that have a bona fide interest in the purchase, sale, or lease of real estate.







