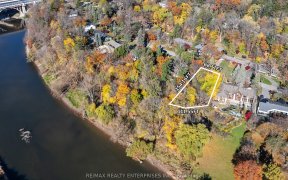


Welcome To This Exquisite Mineola West Bungalow On One Of The Most Premier Streets In All Of The GTA. Don't Miss This Incredibly Rare Opportunity To Own One Of The Last Large Lots Of This Kind On Stavebank Rd W/ Wo Basement & Western Exposure. You May Choose To Renovate This Beautiful Existing 4257 Sq Ft Home Or Build Up To 7,000 Sq Ft...
Welcome To This Exquisite Mineola West Bungalow On One Of The Most Premier Streets In All Of The GTA. Don't Miss This Incredibly Rare Opportunity To Own One Of The Last Large Lots Of This Kind On Stavebank Rd W/ Wo Basement & Western Exposure. You May Choose To Renovate This Beautiful Existing 4257 Sq Ft Home Or Build Up To 7,000 Sq Ft Above Grade On This 99.24' X 237.49' Lot. The Front Yard Is Feats A Pvt 10-Car Driveway, A 2-Car Garage, Secluded Front Patio, Lush Greenery & Sconce Lighting. The Main Lvl Of This Charming Home Offers A Warm & Inviting Atmosphere W/ A Spacious Formal Living Rm Feat. A Wood-Burning F/P & A Formal Dining Rm W/ Picturesque Bkyd Views. The Eat-In Kitchen Is Flooded W/ Natural Light, Making It A Perfect Space For Family Gatherings & Meal Prep. The Main Lvl Also Offers 3 Bedrooms, Including A Primary Suite W/ A Walk-In Closet & 5-Piece Ensuite. The Expansive Lower Lvl Feat. A Rec Rm W/ A Double-Sided Wood-Burning F/P, A Wet Bar, 4 Beds & Ample Storage Space & W/O Access To The Covered Bkyrd Patio. Close Proximity To Top Rated Schools, Parks, Trails, Port Credit, QEW And The Lake.
Property Details
Size
Parking
Build
Heating & Cooling
Utilities
Rooms
Living
15′3″ x 23′5″
Dining
12′6″ x 12′9″
Kitchen
12′1″ x 10′4″
Breakfast
10′9″ x 8′4″
Prim Bdrm
12′7″ x 15′11″
2nd Br
12′11″ x 11′5″
Ownership Details
Ownership
Taxes
Source
Listing Brokerage
For Sale Nearby
Sold Nearby

- 6
- 5

- 4700 Sq. Ft.
- 6
- 4

- 6
- 7

- 4
- 5

- 5
- 4

- 4
- 3

- 5
- 4

- 1,500 - 2,000 Sq. Ft.
- 3
- 2
Listing information provided in part by the Toronto Regional Real Estate Board for personal, non-commercial use by viewers of this site and may not be reproduced or redistributed. Copyright © TRREB. All rights reserved.
Information is deemed reliable but is not guaranteed accurate by TRREB®. The information provided herein must only be used by consumers that have a bona fide interest in the purchase, sale, or lease of real estate.








