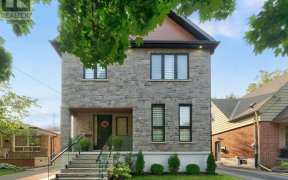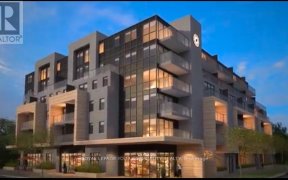


Excellent Investment Opportunity! Attention Renovators And Fixer Uppers, This Property Needs Tlc. Fully Detached 2 Storey Home In A Good Location, Large Backyard, Attached Garage, Extended Driveway. Property Being Sold In 'As Is' Under Power Of Sale. The Property Is Being Sold On "As Is, Where Is" Basis, Buyer To Verify Rooms And Lot...
Excellent Investment Opportunity! Attention Renovators And Fixer Uppers, This Property Needs Tlc. Fully Detached 2 Storey Home In A Good Location, Large Backyard, Attached Garage, Extended Driveway. Property Being Sold In 'As Is' Under Power Of Sale. The Property Is Being Sold On "As Is, Where Is" Basis, Buyer To Verify Rooms And Lot Dimensions. We Do Not Warrant The Accuracy Of Information Contained Herein. Under P.O.S.
Property Details
Size
Parking
Rooms
Living
10′8″ x 18′0″
Dining
10′0″ x 10′1″
Kitchen
9′1″ x 18′0″
Prim Bdrm
10′11″ x 16′0″
2nd Br
9′1″ x 14′0″
3rd Br
9′1″ x 10′1″
Ownership Details
Ownership
Taxes
Source
Listing Brokerage
For Sale Nearby
Sold Nearby

- 5
- 2

- 3
- 2

- 3
- 1

- 3
- 2

- 2000 Sq. Ft.
- 3
- 4

- 3
- 4

- 2,500 - 3,000 Sq. Ft.
- 3
- 4

- 4
- 3
Listing information provided in part by the Toronto Regional Real Estate Board for personal, non-commercial use by viewers of this site and may not be reproduced or redistributed. Copyright © TRREB. All rights reserved.
Information is deemed reliable but is not guaranteed accurate by TRREB®. The information provided herein must only be used by consumers that have a bona fide interest in the purchase, sale, or lease of real estate.








