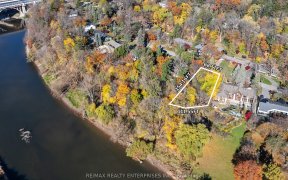


Upgraded Estate Embodies Modern & Contemporary Style, Situated On A Nearly Acre-Sized 96X438Ft Lot In Prestigious Mineola. Boasting 4,700 Sqft + Of Living Space, Parking For 8 Car Including A 2-Car Garage, & A Highly Desirable Location Near Top-Rated Schools, Amenities, & QEW. The Main Lvl Offers A Guest Suite W/ A 3-Pc Ensuite, A Home...
Upgraded Estate Embodies Modern & Contemporary Style, Situated On A Nearly Acre-Sized 96X438Ft Lot In Prestigious Mineola. Boasting 4,700 Sqft + Of Living Space, Parking For 8 Car Including A 2-Car Garage, & A Highly Desirable Location Near Top-Rated Schools, Amenities, & QEW. The Main Lvl Offers A Guest Suite W/ A 3-Pc Ensuite, A Home Gym, & A Sunlit Home Office W/ Custom Built-Ins. Eat-In Chef's Kit, Highlighted By A Breathtaking Caesarstone Countertop Island & Abundant B/I Storage. Rounding Off The Main Lvl, The Family Rm Serves As A Retreat W/ Its Wall-To-Wall Sliding Patio Drs & A Custom 3D Marble Mosaic Surround Encasing The Valor Gas F/P. The Upper Lvl Shines W/ Natural Light & Feats An Open Concept Reading Lounge, 4 Bdrms Including A Primary Bdrm W/ A 4-Piece Ensuite .Lower. Lvl Feats A Theatre Room. Your Muskoka-Inspired Bkyd Oasis, Feats A Marbelite Chlorine Pool, Pool Shed W/ An Outdoor Shower & Changing Rm, Providing A Tranquil Sanctuary Away From The Bustle Of City Life.
Property Details
Size
Parking
Build
Heating & Cooling
Utilities
Rooms
Office
17′0″ x 13′9″
Br
12′0″ x 11′4″
Br
16′8″ x 11′4″
Dining
16′8″ x 12′2″
Kitchen
9′7″ x 21′6″
Great Rm
24′4″ x 22′6″
Ownership Details
Ownership
Taxes
Source
Listing Brokerage
For Sale Nearby
Sold Nearby

- 6
- 7

- 7000 Sq. Ft.
- 7
- 3

- 4
- 5

- 6
- 5

- 1,500 - 2,000 Sq. Ft.
- 3
- 2

- 5
- 4

- 9100 Sq. Ft.
- 6
- 8

- 8800 Sq. Ft.
- 5
- 7
Listing information provided in part by the Toronto Regional Real Estate Board for personal, non-commercial use by viewers of this site and may not be reproduced or redistributed. Copyright © TRREB. All rights reserved.
Information is deemed reliable but is not guaranteed accurate by TRREB®. The information provided herein must only be used by consumers that have a bona fide interest in the purchase, sale, or lease of real estate.








