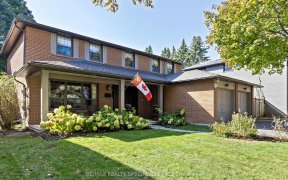
1516 Woodeden Dr
Woodeden Dr, Lorne Park, Mississauga, ON, L5H 2V3



A One Of A Kind Bungalow On One Of Lp's Best Streets Awaits! The Home Received A Custom Renno By Its Current Owners Resulting In A Mid-Century Aesthetic Employing Rare Materials W/ An Eye For Detail. The Kitchen/Living Area Boasts Loads Of Natural Light & Stunning Finishes. The Primary Bdrm Offers Custom Cabinets & Ensuite. The Lower...
A One Of A Kind Bungalow On One Of Lp's Best Streets Awaits! The Home Received A Custom Renno By Its Current Owners Resulting In A Mid-Century Aesthetic Employing Rare Materials W/ An Eye For Detail. The Kitchen/Living Area Boasts Loads Of Natural Light & Stunning Finishes. The Primary Bdrm Offers Custom Cabinets & Ensuite. The Lower Level Has A Living Area, 2 Beds & A Full Bath. The Large Deck & Hot Tub Make The Most Of The 79X174Ft Lot! Don't Miss Out! All Window Coverings, All Electrical Light Fixtures, Hot Tub - 5 Min Drive To Lake And Port Credit. Great School District, Scenic Parks. Easy Access To Qew & Go!
Property Details
Size
Parking
Build
Rooms
Kitchen
12′0″ x 15′10″
Dining
10′7″ x 12′9″
Living
12′8″ x 24′6″
Prim Bdrm
11′6″ x 12′6″
Office
8′11″ x 12′0″
2nd Br
10′2″ x 15′1″
Ownership Details
Ownership
Taxes
Source
Listing Brokerage
For Sale Nearby
Sold Nearby

- 3
- 3

- 2,000 - 2,500 Sq. Ft.
- 4
- 3

- 2100 Sq. Ft.
- 5
- 4

- 4
- 4

- 7000 Sq. Ft.
- 5
- 6

- 5
- 7

- 5
- 3

- 2,000 - 2,500 Sq. Ft.
- 5
- 4
Listing information provided in part by the Toronto Regional Real Estate Board for personal, non-commercial use by viewers of this site and may not be reproduced or redistributed. Copyright © TRREB. All rights reserved.
Information is deemed reliable but is not guaranteed accurate by TRREB®. The information provided herein must only be used by consumers that have a bona fide interest in the purchase, sale, or lease of real estate.







