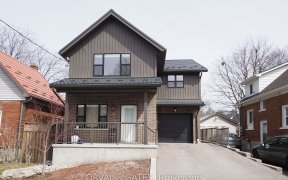
151 Patricia Ave
Patricia Ave, Cherry Hill, Kitchener, ON, N2M 1J5



* Open House Cancelled * This Beautifully Maintained Single Detached Bungalow Is Centrally Located Close To Parks, Transit, Shopping And More! Starting At The Front Entrance, You'll Love The Spacious Living/Dining Room With Gleaming Hardwood Floors And A Large Bay Window Bringing In Tons Of Natural Light. The Main Level Features A Fully...
* Open House Cancelled * This Beautifully Maintained Single Detached Bungalow Is Centrally Located Close To Parks, Transit, Shopping And More! Starting At The Front Entrance, You'll Love The Spacious Living/Dining Room With Gleaming Hardwood Floors And A Large Bay Window Bringing In Tons Of Natural Light. The Main Level Features A Fully Renovated 4 Pc Main Bath, 2 Bedrooms With Hardwood Floors, And A Convenient Home Office That Could Easily Be Converted To A 3rd Bedroom! Just Around The Corner Is The Updated Kitchen With White Cabinets, A Stylish Backsplash And Under-Cabinet Lighting. The Basement Is Full Of Potential, With A 3 Pc Bathroom, Laundry/Utility Room, Extra Storage, And Plenty Of Space For A Family Room. Outside There Is A Large Two Tiered, Partially Fenced Back Yard, A Patio Area For Entertaining, Parking For 3 Cars, And A Propane Heated Garage/Workshop. Updates Include; Furnace & Air Conditioner (2022) And Water Heater (2020). Fridge, Stove, Dishwasher, Otr Microwave, Washer & Dryer.
Property Details
Size
Parking
Build
Rooms
Living
16′11″ x 11′5″
Dining
8′4″ x 7′6″
Kitchen
8′2″ x 11′3″
Office
8′4″ x 11′3″
2nd Br
8′11″ x 11′3″
Prim Bdrm
12′4″ x 11′5″
Ownership Details
Ownership
Taxes
Source
Listing Brokerage
For Sale Nearby
Sold Nearby

- 3
- 2

- 1,000 - 1,199 Sq. Ft.
- 3
- 2

- 1
- 1

- 3
- 2

- 800 - 899 Sq. Ft.
- 2
- 1

- 1
- 1

- 1,000 - 1,199 Sq. Ft.
- 3
- 2

- 1,000 - 1,199 Sq. Ft.
- 3
- 2
Listing information provided in part by the Toronto Regional Real Estate Board for personal, non-commercial use by viewers of this site and may not be reproduced or redistributed. Copyright © TRREB. All rights reserved.
Information is deemed reliable but is not guaranteed accurate by TRREB®. The information provided herein must only be used by consumers that have a bona fide interest in the purchase, sale, or lease of real estate.







