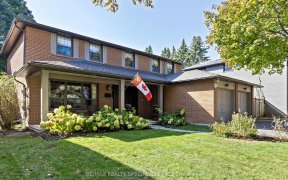
1509 Tecumseh Park Dr
Tecumseh Park Dr, Lorne Park, Mississauga, ON, L5H 2W7



Often Sought & Seldom Found - Muskoka In Lorne Park. Beautiful Cape Cod On Magnificent Huge Treed Pie Shaped Lot With Concrete (Heated) In Ground Pool. Much Loved And Cared For Home Awaits Young Family - 2 Fireplaces One Wood Burning & The Other Gas. Recreation Room And Den Just Painted And New Broadloom Installed High Efficiency Gb+E,...
Often Sought & Seldom Found - Muskoka In Lorne Park. Beautiful Cape Cod On Magnificent Huge Treed Pie Shaped Lot With Concrete (Heated) In Ground Pool. Much Loved And Cared For Home Awaits Young Family - 2 Fireplaces One Wood Burning & The Other Gas. Recreation Room And Den Just Painted And New Broadloom Installed High Efficiency Gb+E, Cac, Pool Heater Filter &Attached Equipment, Fridge, Stove, B/I Dishwasher, Washer&Dryer Lg Wifi Cntrl (Late 20'), Navien Tankless Hwheater(Owned), Elf's, All Window Cverings Inclding California Shutters, Gdo+2 Remotes
Property Details
Size
Parking
Build
Rooms
Kitchen
10′0″ x 26′3″
Family
13′2″ x 18′11″
Living
13′2″ x 20′5″
Dining
12′1″ x 13′3″
Prim Bdrm
13′2″ x 18′5″
2nd Br
10′1″ x 14′9″
Ownership Details
Ownership
Taxes
Source
Listing Brokerage
For Sale Nearby
Sold Nearby

- 4
- 3

- 5
- 3

- 4206 Sq. Ft.
- 4
- 3

- 5
- 4

- 2,500 - 3,000 Sq. Ft.
- 6
- 4

- 5
- 5

- 2,500 - 3,000 Sq. Ft.
- 6
- 4

- 5
- 3
Listing information provided in part by the Toronto Regional Real Estate Board for personal, non-commercial use by viewers of this site and may not be reproduced or redistributed. Copyright © TRREB. All rights reserved.
Information is deemed reliable but is not guaranteed accurate by TRREB®. The information provided herein must only be used by consumers that have a bona fide interest in the purchase, sale, or lease of real estate.







