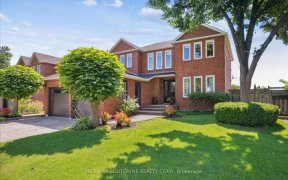
1501 Lancaster Dr
Lancaster Dr, Central Oakville, Oakville, ON, L6H 2T2



Welcome To A Stunning Residence Nestled In Sought-After Iroquois Ridge South! ** This well-maintained detached home boasts over 2,000 sqf living space, featuring 3 bedrooms and 4 bathrooms, complete with a finished basement. ** Hardwood floor throughout, big windows, plenty of pot lights ** Expansive Living Room, combined w/ Dining...
Welcome To A Stunning Residence Nestled In Sought-After Iroquois Ridge South! ** This well-maintained detached home boasts over 2,000 sqf living space, featuring 3 bedrooms and 4 bathrooms, complete with a finished basement. ** Hardwood floor throughout, big windows, plenty of pot lights ** Expansive Living Room, combined w/ Dining area, step to landscaped backyard oasis ** Chef-inspired Kitchen, Ample storage, granite countertops, S/S Appliances ** Skylight on the main floor and beautifal frosted window on 2nd floor allowing for joyful sunlight-bathing experience ** Top school zone (Iroquois Ridge High School) ** Quiet street, friendly neighbourhood, wrapped by parks, trails, close to shops, rec center, Hwys ** Window/2016, Insulation/2021, Tankless Water Heater/2022. Perfect Blend Of Tranquility And Convenience. Don't Miss It! Tankless Hot Water Heater, High Eff Furnace, Central A/C, S/S Fridge, Stove, Dishwasher, Washer & Dryer, Existing Elf's, Existing Window Coverings, Shed And Gazebo In Back Yard, Garage Door Opener & Two Remotes
Property Details
Size
Parking
Build
Heating & Cooling
Utilities
Rooms
Living
12′0″ x 17′1″
Kitchen
14′11″ x 11′8″
Dining
12′0″ x 10′0″
2nd Br
11′7″ x 12′4″
3rd Br
8′11″ x 12′2″
Bathroom
7′3″ x 8′0″
Ownership Details
Ownership
Taxes
Source
Listing Brokerage
For Sale Nearby
Sold Nearby

- 5
- 4

- 1,500 - 2,000 Sq. Ft.
- 4
- 4

- 3
- 4

- 1,500 - 2,000 Sq. Ft.
- 3
- 3

- 6
- 4

- 3
- 4

- 1,500 - 2,000 Sq. Ft.
- 3
- 3

- 4
- 3
Listing information provided in part by the Toronto Regional Real Estate Board for personal, non-commercial use by viewers of this site and may not be reproduced or redistributed. Copyright © TRREB. All rights reserved.
Information is deemed reliable but is not guaranteed accurate by TRREB®. The information provided herein must only be used by consumers that have a bona fide interest in the purchase, sale, or lease of real estate.







