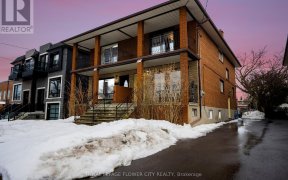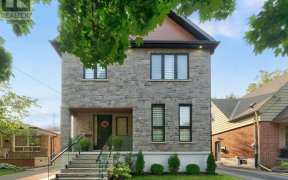


Exceptionally Bright, Well Laid Out 3+1Bed,3Bath Semi In The Heart Of Alderwood. Updated Eat In Kitchen W/Island, Granite Counters, Sep Dining, Potlights, Hardwd Flr Thru/O. Walkout Deck From Kitchen/Dining To Private Deck/Backyard. Locked Door Separates Main To Bright Basement Boasting 1 Bed,1 Bath, Full Kitchen, Laundry In-Law/Nanny...
Exceptionally Bright, Well Laid Out 3+1Bed,3Bath Semi In The Heart Of Alderwood. Updated Eat In Kitchen W/Island, Granite Counters, Sep Dining, Potlights, Hardwd Flr Thru/O. Walkout Deck From Kitchen/Dining To Private Deck/Backyard. Locked Door Separates Main To Bright Basement Boasting 1 Bed,1 Bath, Full Kitchen, Laundry In-Law/Nanny Suite With Sep Entrance. Mature Trees Walkable To Parks/Schools. Detached Garage W/Hydro & 5 Car Parking Near To Major Hwys 427/Qew/Gardiner/Lakeshore. Locked Door Separates Main & Basement. Inclusions; All Kitchen Appliances Main & Basement. Washer/Dryer Exclusions:Dining Light,Hanging Lights Over Island /Japanese Pagoda Plant Backyard By Ac.
Property Details
Size
Parking
Rooms
Living
10′9″ x 16′10″
Dining
9′2″ x 13′1″
Kitchen
10′0″ x 13′0″
Bathroom
Bathroom
Prim Bdrm
10′10″ x 14′2″
Br
8′11″ x 13′11″
Ownership Details
Ownership
Taxes
Source
Listing Brokerage
For Sale Nearby
Sold Nearby

- 3
- 2

- 2
- 2

- 4
- 2

- 1,500 - 2,000 Sq. Ft.
- 3
- 4

- 2,000 - 2,500 Sq. Ft.
- 5
- 4

- 4
- 2

- 4
- 4

- 1,100 - 1,500 Sq. Ft.
- 4
- 2
Listing information provided in part by the Toronto Regional Real Estate Board for personal, non-commercial use by viewers of this site and may not be reproduced or redistributed. Copyright © TRREB. All rights reserved.
Information is deemed reliable but is not guaranteed accurate by TRREB®. The information provided herein must only be used by consumers that have a bona fide interest in the purchase, sale, or lease of real estate.








