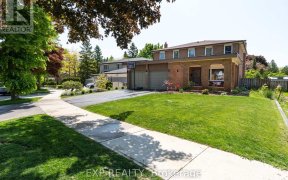


Location! Location! High Demand Centennial Area. Totally Renovated Bright 3 Bedroom Bungalow On A 52.25 X 150 Ft Lot. Separate Entrance To Basement. Close To All Schools, Ttc, Rouge Hill Go Train, Shops, Parks, Waterfront Trail & Close To 401. Stainless Steel Appliances: Fridge, Stove, Microwave - New Roof, New Hot Water Tank, New 200 Amp...
Location! Location! High Demand Centennial Area. Totally Renovated Bright 3 Bedroom Bungalow On A 52.25 X 150 Ft Lot. Separate Entrance To Basement. Close To All Schools, Ttc, Rouge Hill Go Train, Shops, Parks, Waterfront Trail & Close To 401. Stainless Steel Appliances: Fridge, Stove, Microwave - New Roof, New Hot Water Tank, New 200 Amp Breaker Electrical Panel - Hardwood Floors.
Property Details
Size
Parking
Rooms
Kitchen
11′2″ x 15′5″
Living
11′5″ x 26′4″
Dining
11′5″ x 26′4″
Prim Bdrm
10′11″ x 10′11″
2nd Br
8′10″ x 11′11″
3rd Br
11′5″ x 11′5″
Ownership Details
Ownership
Taxes
Source
Listing Brokerage
For Sale Nearby
Sold Nearby

- 6
- 2

- 2873 Sq. Ft.
- 4
- 4

- 4
- 4

- 3
- 2

- 3,500 - 5,000 Sq. Ft.
- 5
- 5

- 2,500 - 3,000 Sq. Ft.
- 4
- 3

- 3
- 3

- 5
- 4
Listing information provided in part by the Toronto Regional Real Estate Board for personal, non-commercial use by viewers of this site and may not be reproduced or redistributed. Copyright © TRREB. All rights reserved.
Information is deemed reliable but is not guaranteed accurate by TRREB®. The information provided herein must only be used by consumers that have a bona fide interest in the purchase, sale, or lease of real estate.








