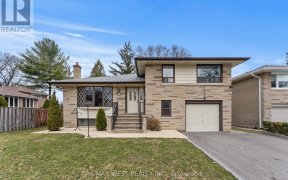


This Property Won't Last!!!!....Beautiful Semi-Detached Located In A Prime Area Of Etobicoke, Very Spacious Home With 4 Beds, Updated Kitchen With New Tiles, Pot Lights, Central Air Conditioning With Very Large Lot Size Upgrade Washroom. Hardwood Floors Thru Out And W/Separate Entrance To Basement Apartment. 2 Separate Apartments One 2...
This Property Won't Last!!!!....Beautiful Semi-Detached Located In A Prime Area Of Etobicoke, Very Spacious Home With 4 Beds, Updated Kitchen With New Tiles, Pot Lights, Central Air Conditioning With Very Large Lot Size Upgrade Washroom. Hardwood Floors Thru Out And W/Separate Entrance To Basement Apartment. 2 Separate Apartments One 2 Bed And One 1 Bed. $3000.00P.M Rental Income. Very Quiet Street Excellent Location Close To Bus, Schools And Shopping. Short Distance To Humber College, Hospital, Airport. Walking Distance To Library And Albion Centre Shopping Mall. Included: 3 Fridges, 3 Stoves, Washer, Dryer, All Electric Light Fixtures & Window Coverings.
Property Details
Size
Parking
Rooms
Living
10′11″ x 12′6″
Dining
10′11″ x 12′6″
Kitchen
Kitchen
Prim Bdrm
10′11″ x 15′0″
2nd Br
8′0″ x 10′0″
3rd Br
14′0″ x 11′5″
Ownership Details
Ownership
Taxes
Source
Listing Brokerage
For Sale Nearby
Sold Nearby

- 5
- 3

- 4
- 2

- 5
- 2

- 6
- 3

- 4
- 2

- 3
- 2

- 4
- 2

- 4
- 3
Listing information provided in part by the Toronto Regional Real Estate Board for personal, non-commercial use by viewers of this site and may not be reproduced or redistributed. Copyright © TRREB. All rights reserved.
Information is deemed reliable but is not guaranteed accurate by TRREB®. The information provided herein must only be used by consumers that have a bona fide interest in the purchase, sale, or lease of real estate.








