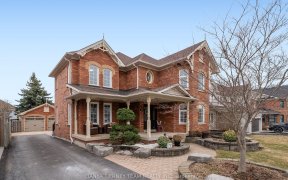
15 Kenilworth Crescent
Kenilworth Crescent, Brooklin, Whitby, ON, L1M 2M7



Absolutely Gorgeous! Move in ready!! This 2-Storey detached 3+1 Bedrm Home Is Situated In The Highly Sought-After Community Of Brooklin with professional Landscaping in the front. The Main floor Welcomes You 9 ft ceilings, A Spacious Living Area, Large Windows With Lots of Natural light, 12' Ceiling In The Dining Room With An Accent wall,...
Absolutely Gorgeous! Move in ready!! This 2-Storey detached 3+1 Bedrm Home Is Situated In The Highly Sought-After Community Of Brooklin with professional Landscaping in the front. The Main floor Welcomes You 9 ft ceilings, A Spacious Living Area, Large Windows With Lots of Natural light, 12' Ceiling In The Dining Room With An Accent wall, Smart Switches, An Upgraded kitchen with Quartz Counter Top & Backsplash, Modern Light Fixtures, Gas Fireplace. Upstairs Offers A Modern Primary Bedroom With Accent Walls, Ensuite with Soaker Tub & Sep Shower, And California Closets In All Three Bedrms. Hardwood Flooring, Pot Lights, Large Windows & Security Camera!! Finished basement (2020) With Ample Storage Space And Entertainment Area With Built-In Speakers. Large backyard to build your dream pool! Steps to High-Ranked Schools, Parks, Trails & Easy Access to HWY 407/412/401, 1O min drive to Lake Scugog. Lennox A/C & Furnace (2023), Roof (2022), Stove & Dishwasher (2022), Washer & Dryer (2019). Stove, Fridge, Dishwasher, Washer-Dryer, Electrical Fixtures, Central Vac, Blinds, Back Yard Shed, One garage door opener
Property Details
Size
Parking
Build
Heating & Cooling
Utilities
Rooms
Dining
9′2″ x 16′7″
Kitchen
9′2″ x 16′3″
Great Rm
14′10″ x 15′4″
Prim Bdrm
16′0″ x 10′2″
2nd Br
8′4″ x 10′11″
3rd Br
10′4″ x 9′6″
Ownership Details
Ownership
Taxes
Source
Listing Brokerage
For Sale Nearby
Sold Nearby

- 3
- 3

- 4
- 3

- 3
- 3

- 5
- 3

- 4
- 3

- 4
- 3

- 3
- 3

- 1,500 - 2,000 Sq. Ft.
- 4
- 4
Listing information provided in part by the Toronto Regional Real Estate Board for personal, non-commercial use by viewers of this site and may not be reproduced or redistributed. Copyright © TRREB. All rights reserved.
Information is deemed reliable but is not guaranteed accurate by TRREB®. The information provided herein must only be used by consumers that have a bona fide interest in the purchase, sale, or lease of real estate.







