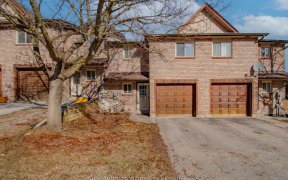
15 Evergreen Ct
Evergreen Ct, Timberwalk, Barrie, ON, L4N 6W7



Calling all investors! There's endless potential in this 3+1bed/2.5bath condo townhouse. Located on a quiet cul-de-sac and backing onto a nearby ravine with lush mature trees, this home offers the utmost of serenity and privacy! Main floor offers kitchen, combined living/dining and walks out to private balcony. Upper level has 3 spacious...
Calling all investors! There's endless potential in this 3+1bed/2.5bath condo townhouse. Located on a quiet cul-de-sac and backing onto a nearby ravine with lush mature trees, this home offers the utmost of serenity and privacy! Main floor offers kitchen, combined living/dining and walks out to private balcony. Upper level has 3 spacious bedrooms with a 4-piece bathroom. Lower level comes with separate entrance, bedroom, rec room, utility room, 3-piece bath and walks out to the backyard. Close to hwy 400, public transit, parks, trails, groceries, shopping, coffee shops/restaurants, and more! Condo fees include common elements, building insurance(not home insurance), snow removal(except driveway), lawn care and amenities. Complex offers visitor parking, pool, gym, and sauna! Total living area approx. 1537 sqft including lower level. House being sold in AS IS condition, seller not making any representations or warranties. Driveway redone 2022, and roof replaced approx.4yrs ago. A/C owned
Property Details
Size
Parking
Condo
Condo Amenities
Build
Heating & Cooling
Rooms
Living
10′6″ x 15′4″
Dining
9′4″ x 10′6″
Kitchen
8′7″ x 9′0″
Foyer
4′9″ x 15′7″
Prim Bdrm
10′2″ x 18′10″
2nd Br
10′2″ x 12′8″
Ownership Details
Ownership
Condo Policies
Taxes
Condo Fee
Source
Listing Brokerage
For Sale Nearby
Sold Nearby

- 4
- 2

- 3
- 2

- 4
- 2

- 4
- 2

- 4
- 3

- 3
- 2

- 1,200 - 1,399 Sq. Ft.
- 3
- 2

- 4
- 2
Listing information provided in part by the Toronto Regional Real Estate Board for personal, non-commercial use by viewers of this site and may not be reproduced or redistributed. Copyright © TRREB. All rights reserved.
Information is deemed reliable but is not guaranteed accurate by TRREB®. The information provided herein must only be used by consumers that have a bona fide interest in the purchase, sale, or lease of real estate.







