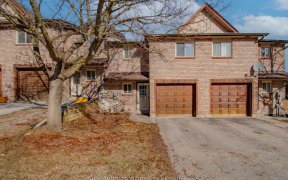
8 - 3 Sawmill Rd
Sawmill Rd, Timberwalk, Barrie, ON, L4N 6X3



For sale, a 2-bedroom, 1-bathroom condo in Timberwalk. The kitchen and living room area are on the main floor and features a walkout to a covered sitting area at street level. New laminate flooring was installed in the lower level at the end of 2024 and matching flooring was installed upstairs in 2025. A convenient laundry/storage area... Show More
For sale, a 2-bedroom, 1-bathroom condo in Timberwalk. The kitchen and living room area are on the main floor and features a walkout to a covered sitting area at street level. New laminate flooring was installed in the lower level at the end of 2024 and matching flooring was installed upstairs in 2025. A convenient laundry/storage area completes the main floor, providing excellent storage capacity. Upstairs, both bedrooms are located on the second floor, with a primary bedroom offering a private porch - a perfect spot to unwind or enjoy your morning coffee. The full bathroom is also on this level, offering a functional layout. One parking spot is included with the unit and there is ample visitor parking in the area as well. This unit is ideally located with easy access to Highway 400, making commuting a breeze. Plus, you'll be just minutes from nearby grocery stores and many other amenities. You will have access to the outdoor pool, gym, tennis courts and other common areas. The condo offers an ideal living space for professionals, small families, or anyone looking for a comfortable, move-in ready home.
Property Details
Size
Parking
Condo
Heating & Cooling
Ownership Details
Ownership
Condo Policies
Taxes
Condo Fee
Source
Listing Brokerage
Book A Private Showing
For Sale Nearby
Sold Nearby

- 500 - 599 Sq. Ft.
- 1
- 1

- 1
- 1

- 2
- 1

- 2
- 1

- 2
- 1
- 2
- 1

- 2
- 1

- 2
- 1
Listing information provided in part by the Toronto Regional Real Estate Board for personal, non-commercial use by viewers of this site and may not be reproduced or redistributed. Copyright © TRREB. All rights reserved.
Information is deemed reliable but is not guaranteed accurate by TRREB®. The information provided herein must only be used by consumers that have a bona fide interest in the purchase, sale, or lease of real estate.







