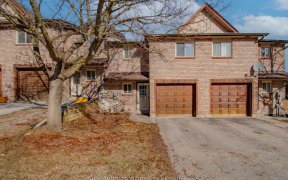
108 Loggers Run
Loggers Run, Timberwalk, Barrie, ON, L4N 6X1



Beautiful Fully Renovated Move-in Ready 3+1 Bedroom 3 Bathroom Carpet-Free End Unit Townhome. Open Concept, Main Floor Modern Kitchen Combined W/Living Room Features Quartz Countertop and Dining-In Area. Oak Stairs & Garage Access From Inside. 3 Spacious Bedrooms W/ Closets & 4 Pc Bathroom. Newer Vinyl Flooring Throughout. Upgraded... Show More
Beautiful Fully Renovated Move-in Ready 3+1 Bedroom 3 Bathroom Carpet-Free End Unit Townhome. Open Concept, Main Floor Modern Kitchen Combined W/Living Room Features Quartz Countertop and Dining-In Area. Oak Stairs & Garage Access From Inside. 3 Spacious Bedrooms W/ Closets & 4 Pc Bathroom. Newer Vinyl Flooring Throughout. Upgraded Landscaping (2024)
Property Details
Size
Parking
Build
Heating & Cooling
Ownership Details
Ownership
Condo Policies
Taxes
Condo Fee
Source
Listing Brokerage
Book A Private Showing
For Sale Nearby
Sold Nearby

- 4
- 2

- 3
- 1

- 3
- 2

- 3
- 2

- 1,200 - 1,399 Sq. Ft.
- 3
- 3

- 4
- 2

- 4
- 2

- 1,200 - 1,399 Sq. Ft.
- 3
- 2
Listing information provided in part by the Toronto Regional Real Estate Board for personal, non-commercial use by viewers of this site and may not be reproduced or redistributed. Copyright © TRREB. All rights reserved.
Information is deemed reliable but is not guaranteed accurate by TRREB®. The information provided herein must only be used by consumers that have a bona fide interest in the purchase, sale, or lease of real estate.







