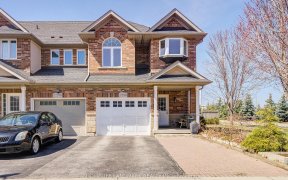
1484 Gulledge Trail
Gulledge Trail, West Oakville, Oakville, ON, L6M 3Z6



This West Oak Trails Property Appears As A Detached Home From The Street. You Will Be Surprised To Learn It Is A Freehold End-Unit Raised Bungalow Townhome With A Seldom Offered Double Garage. If You Want A Primary Bedroom With Ensuite Privileges On The Main Floor, Then This Is The Property For You. This Residence Offers A Total Of 2,328...
This West Oak Trails Property Appears As A Detached Home From The Street. You Will Be Surprised To Learn It Is A Freehold End-Unit Raised Bungalow Townhome With A Seldom Offered Double Garage. If You Want A Primary Bedroom With Ensuite Privileges On The Main Floor, Then This Is The Property For You. This Residence Offers A Total Of 2,328 Sq. Ft. Of Living Space. Inclusions: Fridge, Gas Stove, Dishwasher, B/I Microwave, W&D, All Window Coverings, All Elf's, Gdo+2 Remotes, Inground Sprinkler System, Nest System, Smart Lock System On Exterior Doors Exclusion: None / Rental: Hot Water Heater
Property Details
Size
Parking
Build
Rooms
Kitchen
10′9″ x 13′1″
Living
11′6″ x 23′3″
Dining
10′8″ x 15′1″
Prim Bdrm
11′1″ x 15′1″
2nd Br
10′0″ x 10′8″
Rec
16′0″ x 22′0″
Ownership Details
Ownership
Taxes
Source
Listing Brokerage
For Sale Nearby
Sold Nearby

- 3
- 4

- 3
- 4

- 4
- 4

- 3
- 3

- 1,500 - 2,000 Sq. Ft.
- 3
- 3

- 3
- 3

- 700 - 1,100 Sq. Ft.
- 3
- 2

- 4
- 4
Listing information provided in part by the Toronto Regional Real Estate Board for personal, non-commercial use by viewers of this site and may not be reproduced or redistributed. Copyright © TRREB. All rights reserved.
Information is deemed reliable but is not guaranteed accurate by TRREB®. The information provided herein must only be used by consumers that have a bona fide interest in the purchase, sale, or lease of real estate.







