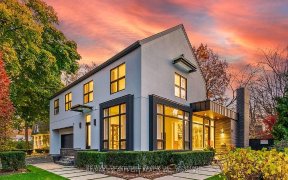
1483 Briarwood Crescent
Briarwood Crescent, South East Oakville, Oakville, ON, L6J 2S8



Welcome to this exceptional, luxury residence in one of Oakville's most prestigious neighborhoods. A true masterpiece, this exquisite home spans over 5,000 sq/ft of sophisticated living space, offering unparalleled craftsmanship and premium finishes throughout. Perfectly positioned within walking distance to top-rated schools, upscale...
Welcome to this exceptional, luxury residence in one of Oakville's most prestigious neighborhoods. A true masterpiece, this exquisite home spans over 5,000 sq/ft of sophisticated living space, offering unparalleled craftsmanship and premium finishes throughout. Perfectly positioned within walking distance to top-rated schools, upscale shopping, scenic walking trails, and the serene lake, this is a rare opportunity to own a home in a coveted location. Step inside and be captivated by soaring ceilings, intricate custom millwork, and timeless design elements. The open-concept layout is perfect for both grand entertaining and relaxed family living. The gourmet kitchen, outfitted with premium appliances, is a chefs dream, while the expansive living spaces flow seamlessly to the oversized covered porch complete with built-in BBQ and fireplace ideal for outdoor gatherings .With four opulent bedrooms, each featuring its own luxurious en-suite, comfort and privacy are paramount. The master suite is a sanctuary, offering a spa-like experience. Three indoor fireplaces, built-in speakers, and a state-of-the-art security system elevate the homes sophistication. Entertainment enthusiasts will delight in the custom home theatre and fully equipped wet bar. The walk-up basement is a perfect space for guests or extended family, with an additional bedroom and ample room for a personal gym or recreation area. Nestled on a large, beautifully landscaped lot, the homes spacious yard provides a private retreat for relaxation and recreation. This is a once-in-a-lifetime opportunity to experience the very best in luxury living. Don't miss your chance to own this extraordinary residence in Oakville's most sought-after community.
Property Details
Size
Parking
Lot
Build
Heating & Cooling
Utilities
Ownership Details
Ownership
Taxes
Source
Listing Brokerage
For Sale Nearby
Sold Nearby

- 3
- 1

- 2,000 - 2,500 Sq. Ft.
- 3
- 3
- 5
- 5

- 1,500 - 2,000 Sq. Ft.
- 3
- 2

- 3
- 2

- 3,500 - 5,000 Sq. Ft.
- 5
- 6

- 4000 Sq. Ft.
- 5
- 3

- 3000 Sq. Ft.
- 2
- 1
Listing information provided in part by the Toronto Regional Real Estate Board for personal, non-commercial use by viewers of this site and may not be reproduced or redistributed. Copyright © TRREB. All rights reserved.
Information is deemed reliable but is not guaranteed accurate by TRREB®. The information provided herein must only be used by consumers that have a bona fide interest in the purchase, sale, or lease of real estate.







