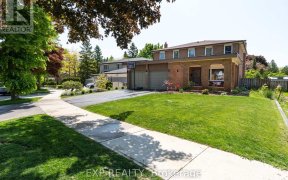


Unbelievable lot at 60 by 150 feet, stunning landscaping, high demand rouge hill area, 4 extremely large bedrooms, breath taking west facing in-ground pool, this home is truly one a kind with these features. Double car garage with 6 additional parking spaces, Separate dining room, living room & family room...the kitchen walks out to a...
Unbelievable lot at 60 by 150 feet, stunning landscaping, high demand rouge hill area, 4 extremely large bedrooms, breath taking west facing in-ground pool, this home is truly one a kind with these features. Double car garage with 6 additional parking spaces, Separate dining room, living room & family room...the kitchen walks out to a dream backyard oasis, very large foyer with a main floor laundry room, primary bedroom has a 4 pc ensuite and a walk in closet. Family room overlooks the stunning pool and boasts a gorgeous wood burning fireplace. Over 3000 square ft on all 3 floors. Fantastic layout, fantastic lot, fantastic, area, definitely a must see! 148 Meadowvale is just over 2km to UofT, walk to colonel Danforth park, located close 2 the port union waterfront, beach, shopping, etc, Rouge Hill & Guildwood GO train, prof offices, located near all high ranking schools(French immersion)
Property Details
Size
Parking
Build
Heating & Cooling
Utilities
Rooms
Kitchen
10′6″ x 14′11″
Living
11′5″ x 20′6″
Dining
10′0″ x 10′11″
Family
11′8″ x 16′11″
Laundry
8′0″ x 11′7″
Foyer
Foyer
Ownership Details
Ownership
Taxes
Source
Listing Brokerage
For Sale Nearby
Sold Nearby

- 4
- 5

- 1,100 - 1,500 Sq. Ft.
- 3
- 2

- 1374 Sq. Ft.
- 5
- 3

- 3
- 2

- 7
- 5

- 2,500 - 3,000 Sq. Ft.
- 6
- 4

- 6
- 4

- 4
- 2
Listing information provided in part by the Toronto Regional Real Estate Board for personal, non-commercial use by viewers of this site and may not be reproduced or redistributed. Copyright © TRREB. All rights reserved.
Information is deemed reliable but is not guaranteed accurate by TRREB®. The information provided herein must only be used by consumers that have a bona fide interest in the purchase, sale, or lease of real estate.








