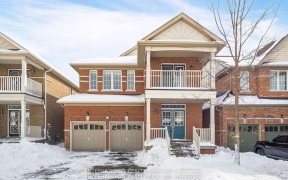


Welcome To This Stunning, Rarely Available Spacious 4+1 Bedroom Detached In Desirable Beaty. Feat: Modern Open Concept Floor Plan W/9' Ceilings On Main, Pot Lights, Upgraded Chef Kitchen W/ S/S Appliances, Granite Counters & Breakfast Area W W/O To Balcony. Pri Bdrm W/4 Pc Ensuite & W/I Closet. + 3 Lrg Bdrms. Prof Finished W/O Basement...
Welcome To This Stunning, Rarely Available Spacious 4+1 Bedroom Detached In Desirable Beaty. Feat: Modern Open Concept Floor Plan W/9' Ceilings On Main, Pot Lights, Upgraded Chef Kitchen W/ S/S Appliances, Granite Counters & Breakfast Area W W/O To Balcony. Pri Bdrm W/4 Pc Ensuite & W/I Closet. + 3 Lrg Bdrms. Prof Finished W/O Basement W/Bdrm Perfect For In-Law Suite. Landscaped Backyard W/Custom Tiki Bar, Poured Concrete Steps. **Backing Onto Greenspace** Stove, D/W, Fridge(2021). Washer/Dryer. All Elfs & Window Coverings. *Showcasing True Pride Of Ownership* Turn Key Home Backing Onto Greenspace. *Close To Schools, Parks & Paths. Close To All Amenities, Hwys & Go Transit* Excl: T.V Brackets
Property Details
Size
Parking
Rooms
Family
10′11″ x 17′2″
Living
18′12″ x 10′11″
Dining
18′12″ x 10′11″
Breakfast
10′11″ x 10′1″
Kitchen
10′2″ x 10′2″
Prim Bdrm
12′7″ x 17′2″
Ownership Details
Ownership
Taxes
Source
Listing Brokerage
For Sale Nearby
Sold Nearby

- 2,500 - 3,000 Sq. Ft.
- 4
- 5

- 3
- 3

- 3
- 3

- 2,500 - 3,000 Sq. Ft.
- 4
- 3

- 3
- 3

- 1,100 - 1,500 Sq. Ft.
- 3
- 2

- 4
- 3

- 2,000 - 2,500 Sq. Ft.
- 5
- 4
Listing information provided in part by the Toronto Regional Real Estate Board for personal, non-commercial use by viewers of this site and may not be reproduced or redistributed. Copyright © TRREB. All rights reserved.
Information is deemed reliable but is not guaranteed accurate by TRREB®. The information provided herein must only be used by consumers that have a bona fide interest in the purchase, sale, or lease of real estate.








