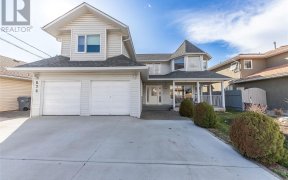
1447 Waterloo Pl
Waterloo Pl, Brocklehurst, Kamloops, BC, V2B 8G3



The home you have been waiting for! A worry-free, move-in ready gem tucked away on a quiet cul-de-sac just steps from the scenic Rivers Trail. This beautifully updated 4-bedroom, 2.5-bathroom home offers over 2000 sq ft of stylish living space with suite potential & incredible storage thanks to a 4’6” crawl space. Enjoy peace of mind with... Show More
The home you have been waiting for! A worry-free, move-in ready gem tucked away on a quiet cul-de-sac just steps from the scenic Rivers Trail. This beautifully updated 4-bedroom, 2.5-bathroom home offers over 2000 sq ft of stylish living space with suite potential & incredible storage thanks to a 4’6” crawl space. Enjoy peace of mind with big-ticket items already done: a newer high-efficiency furnace, double pane vinyl windows, cedar fence, 13 yr old roof, soffits, open concept living, dining and kitchen, bathroom renovations & more. Inside, tasteful updates include coherent laminate flooring, fresh trim, & a modern kitchen featuring custom cabinetry, a granite sink, & sleek black countertops. Curb appeal shines with a xeriscaped front yard for low-maintenance beauty year-round, & a brand-new cedar porch that welcomes you home with warmth and charm. The double carport offers easy potential for enclosure, plus there's additional RV parking with yard access—perfect for securing all your toys, trailers, or recreational gear. Out back, the fully fenced yard is a true oasis with garden beds, a 2024-built shed, and established fruit trees. Watch your children learn to garden, or light up with joy as they take their first bite of a juicy plum or pear grown in their very own backyard. Downstairs, a large family room, guest-ready bedroom, & full bath offer flexibility for growing families or future suite potential. (id:54626)
Property Details
Size
Parking
Build
Heating & Cooling
Utilities
Rooms
Laundry room
7′7″ x 6′10″
Recreation room
16′0″ x 25′0″
Foyer
7′0″ x 13′3″
Bedroom
11′7″ x 9′7″
3pc Bathroom
Bathroom
Primary Bedroom
12′7″ x 11′0″
Ownership Details
Ownership
Book A Private Showing
For Sale Nearby
The trademarks REALTOR®, REALTORS®, and the REALTOR® logo are controlled by The Canadian Real Estate Association (CREA) and identify real estate professionals who are members of CREA. The trademarks MLS®, Multiple Listing Service® and the associated logos are owned by CREA and identify the quality of services provided by real estate professionals who are members of CREA.








