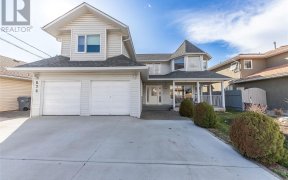
303 - 860 Nicolani Dr
Nicolani Dr, Brocklehurst, Kamloops, BC, V2B 5B3



WELCOME to Orchard Court, a 55+ complex in prime Brock neighbourhood near shopping, transit and McArthur Park. This corner apartment with extra windows facing southwest provides great views and lots of natural light. Dining area is ideal for larger table and living room features a cozy gas fireplace with access to wrap-around covered... Show More
WELCOME to Orchard Court, a 55+ complex in prime Brock neighbourhood near shopping, transit and McArthur Park. This corner apartment with extra windows facing southwest provides great views and lots of natural light. Dining area is ideal for larger table and living room features a cozy gas fireplace with access to wrap-around covered deck. There are 2 bedrooms, 4-piece bathroom plus storage room with laundry area and roughed in for a 2-piece bathroom. New French patio doors, kitchen backsplash, fireplace surround and mantle, vinyl plank flooring, carpeting, window treatments and paint have all been updated. Includes wall air conditioner and 3 appliances. Complex features a social room with TV and games area and full kitchen. Strata fee includes gas fireplace and hot water. One (1) dog or cat allowed with Strata consent. Carport parking (1) with waitlist for garage. Quick possession possible. Absolutely perfect and well-loved home … adult community living at its best! (id:54626)
Property Details
Size
Parking
Condo Amenities
Build
Heating & Cooling
Utilities
Rooms
Primary Bedroom
11′7″ x 12′4″
Storage
11′6″ x 5′6″
Bedroom
10′7″ x 11′4″
Kitchen
11′9″ x 8′6″
Dining room
10′6″ x 9′0″
Living room
15′0″ x 12′0″
Ownership Details
Ownership
Condo Fee
Book A Private Showing
For Sale Nearby
The trademarks REALTOR®, REALTORS®, and the REALTOR® logo are controlled by The Canadian Real Estate Association (CREA) and identify real estate professionals who are members of CREA. The trademarks MLS®, Multiple Listing Service® and the associated logos are owned by CREA and identify the quality of services provided by real estate professionals who are members of CREA.








