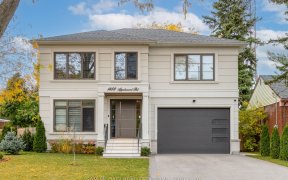


Welcome to this stunning, never-before-offered detached home nestled on an oversized lot in the family-friendly neighborhood of Lakeview. Perfect for investors, contractors, and end users alike, this property presents an exceptional opportunity. The expansive main floor boasts generously proportioned principal rooms, ideal for both daily...
Welcome to this stunning, never-before-offered detached home nestled on an oversized lot in the family-friendly neighborhood of Lakeview. Perfect for investors, contractors, and end users alike, this property presents an exceptional opportunity. The expansive main floor boasts generously proportioned principal rooms, ideal for both daily living and entertaining. Upstairs, discover a luxurious master bedroom complete with a 5-piece ensuite bath. The basement features a unique touch with a 2-sided fireplace and a spacious snooker room, perfect for relaxation and recreation. Don't miss this rare chance to transform this blank canvas into your dream home. Fire Prevention Sprinkler System, Central Vac, Lawn Sprinkler System, Roof (2010), Roughed In Power & Concrete For Hot Tub Under Gazebo
Property Details
Size
Parking
Build
Heating & Cooling
Utilities
Ownership Details
Ownership
Taxes
Source
Listing Brokerage
For Sale Nearby
Sold Nearby

- 1,100 - 1,500 Sq. Ft.
- 3
- 1

- 8
- 9

- 5
- 5

- 4
- 2

- 5
- 5

- 1,100 - 1,500 Sq. Ft.
- 4
- 2

- 3,000 - 3,500 Sq. Ft.
- 4
- 6

- 3,500 - 5,000 Sq. Ft.
- 5
- 5
Listing information provided in part by the Toronto Regional Real Estate Board for personal, non-commercial use by viewers of this site and may not be reproduced or redistributed. Copyright © TRREB. All rights reserved.
Information is deemed reliable but is not guaranteed accurate by TRREB®. The information provided herein must only be used by consumers that have a bona fide interest in the purchase, sale, or lease of real estate.








