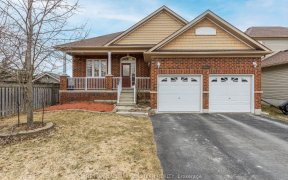


Welcome To Peterborough's West End! This Tastefully Updated Home With A Total Of Four Bedrooms And Two Bathrooms Features Solid Hardwood Floors And Premium Window Coverings In The Open Concept Principal Rooms, Great Both For Family Life And Entertaining. Oversized Windows And Clean Interior Styling Contribute To The Bright, Spacious Feel....
Welcome To Peterborough's West End! This Tastefully Updated Home With A Total Of Four Bedrooms And Two Bathrooms Features Solid Hardwood Floors And Premium Window Coverings In The Open Concept Principal Rooms, Great Both For Family Life And Entertaining. Oversized Windows And Clean Interior Styling Contribute To The Bright, Spacious Feel. This Highly Desirable Street Is Walking Distance To Prhc And Elementary Schools. **Interboard Listing: Peterborough And The Kawarthas Association Of Realtors**Outdoors You Will Enjoy The Large Deck For Relaxing & Entertaining, Ample Yards With Landscaping, Mature Trees & Perennial Gardens.La Is Related To Seller.
Property Details
Size
Parking
Rooms
Living
12′9″ x 13′8″
Dining
9′6″ x 12′8″
Kitchen
11′1″ x 12′2″
Prim Bdrm
12′0″ x 13′7″
Br
8′4″ x 13′8″
Br
8′7″ x 10′2″
Ownership Details
Ownership
Taxes
Source
Listing Brokerage
For Sale Nearby
Sold Nearby

- 1,500 - 2,000 Sq. Ft.
- 3
- 2

- 4
- 3

- 4
- 2

- 3
- 2

- 1,500 - 2,000 Sq. Ft.
- 4
- 2

- 3
- 2

- 1,500 - 2,000 Sq. Ft.
- 4
- 3

- 1,500 - 2,000 Sq. Ft.
- 4
- 2
Listing information provided in part by the Toronto Regional Real Estate Board for personal, non-commercial use by viewers of this site and may not be reproduced or redistributed. Copyright © TRREB. All rights reserved.
Information is deemed reliable but is not guaranteed accurate by TRREB®. The information provided herein must only be used by consumers that have a bona fide interest in the purchase, sale, or lease of real estate.








