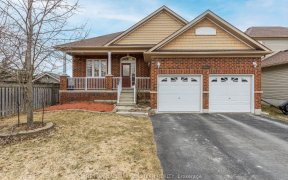
1288 Wildlark Dr
Wildlark Dr, Monaghan Ward, Peterborough, ON, K9K 2J7



Warm and welcoming, this spacious 4-bedroom, 3.5-bathroom home in a desirable Peterborough neighborhood is perfect for families and entertainers alike. The two-story home features an attached double garage with overhead storage and direct entry into a well-designed main-floor laundry with ample storage and a utility sink. A convenient... Show More
Warm and welcoming, this spacious 4-bedroom, 3.5-bathroom home in a desirable Peterborough neighborhood is perfect for families and entertainers alike. The two-story home features an attached double garage with overhead storage and direct entry into a well-designed main-floor laundry with ample storage and a utility sink. A convenient powder room is nearby. Greet guests in the grand foyer with built-in cupboards, soaring ceilings, and a romantic winding staircase. The main-floor living room offers a cozy gas fireplace and built-in entertainment unit. Adjacent, the bright kitchen boasts an island, abundant counter space, and ample storage. Step out onto the 10' x 20' composite deck, ideal for gatherings, complete with a natural gas hookup for effortless grilling. The sunlit formal dining room is perfect for intimate meals or lively game nights. Upstairs, the primary bedroom is a tranquil retreat with a reading nook, walk-in closet, and a luxurious 5-piece ensuite featuring a soaker tub, dual sinks, oversized glass shower, and laundry chute. Two additional spacious bedrooms with double closets, and a full guest bath complete the upper level. The renovated basement offers a possible in-Law suite with a separate entrance, a generous bedroom, a 3-piece bath with laundry, a wet bar/kitchenette, a cozy family room with a gas fireplace, and open-concept den. Garden doors lead to a private patio. Outside, the fenced backyard provides ample space for entertaining, gardening, and storage with 2 garden sheds. Thoughtfully designed for multi-generational living, or private space for young adults, this home is a must-see!
Additional Media
View Additional Media
Property Details
Size
Parking
Lot
Build
Heating & Cooling
Utilities
Ownership Details
Ownership
Taxes
Source
Listing Brokerage
Book A Private Showing
For Sale Nearby
Sold Nearby

- 1,500 - 2,000 Sq. Ft.
- 3
- 3

- 4
- 4

- 1,100 - 1,500 Sq. Ft.
- 3
- 2

- 1,500 - 2,000 Sq. Ft.
- 3
- 3

- 1,500 - 2,000 Sq. Ft.
- 2
- 3

- 4
- 4

- 2
- 2

- 3
- 3
Listing information provided in part by the Toronto Regional Real Estate Board for personal, non-commercial use by viewers of this site and may not be reproduced or redistributed. Copyright © TRREB. All rights reserved.
Information is deemed reliable but is not guaranteed accurate by TRREB®. The information provided herein must only be used by consumers that have a bona fide interest in the purchase, sale, or lease of real estate.







