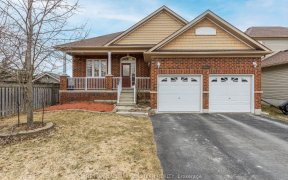
1408 Lillico Crescent
Lillico Crescent, Monaghan Ward, Peterborough, ON, K9K 2L1



Welcome to this immaculate 2-storey garden home, located in the highly sought-after West End of Peterborough! Situated in a prime neighbourhood, this property offers the perfect blend of comfort and convenience. Ideally located near the Peterborough Regional Health Centre (PRHC), amenities, east access to HWY 7 and the 115 and within a... Show More
Welcome to this immaculate 2-storey garden home, located in the highly sought-after West End of Peterborough! Situated in a prime neighbourhood, this property offers the perfect blend of comfort and convenience. Ideally located near the Peterborough Regional Health Centre (PRHC), amenities, east access to HWY 7 and the 115 and within a fantastic school district. This well maintained 3 bedroom, 3 FULL bathroom home is move-in ready, featuring an optimized layout that is perfect for a variety of lifestyles. Featuring brand-new stainless steel appliances, upgrades light fixtures throughout, a 2024 air conditioning unit along with other updates. The main floor laundry adds an extra level of convenience. The fully finished basement adds valuable living space, and the yard, backing onto school grounds, ensures a high level of privacy, creating a serene, secluded atmosphere and quiet summers. This Garden Home is ideal for first-time home buyers or those looking to downsize without compromising on quality. You deserve to live here!
Additional Media
View Additional Media
Property Details
Size
Parking
Lot
Build
Heating & Cooling
Utilities
Ownership Details
Ownership
Taxes
Source
Listing Brokerage
Book A Private Showing
For Sale Nearby
Sold Nearby

- 1,500 - 2,000 Sq. Ft.
- 3
- 2

- 3
- 2

- 5
- 3

- 2
- 3

- 700 - 1,100 Sq. Ft.
- 2
- 2

- 6
- 3

- 1,500 - 2,000 Sq. Ft.
- 4
- 3

- 1
- 2
Listing information provided in part by the Toronto Regional Real Estate Board for personal, non-commercial use by viewers of this site and may not be reproduced or redistributed. Copyright © TRREB. All rights reserved.
Information is deemed reliable but is not guaranteed accurate by TRREB®. The information provided herein must only be used by consumers that have a bona fide interest in the purchase, sale, or lease of real estate.







