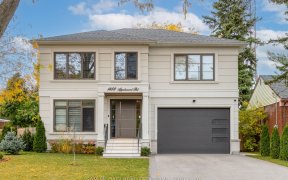


Enhance your lifestyle on every level! The canopy of lush trees leads you to a residence so new it shimmers. The State-of-the-art design supports wellness, luxury, and entertainment lifestyles. Functionality, & opulent finishes that are certain to leave a lasting impression. Almost 12K sq ft of lavish space, designer finishes & half an...
Enhance your lifestyle on every level! The canopy of lush trees leads you to a residence so new it shimmers. The State-of-the-art design supports wellness, luxury, and entertainment lifestyles. Functionality, & opulent finishes that are certain to leave a lasting impression. Almost 12K sq ft of lavish space, designer finishes & half an acre of exquisite landscape. A sexy-modern feel with clean lines, soaring ceilings, & an abundance of glass creating a seamless integration with the outdoors. Located within the enchanting Lakeview, a community undergoing significant redevelopment (a glow-up) and close to the ever-popular Port Credit. Moreover, the neighbourhood offers easy access to all that downtown Toronto has to offer, with the QEW and 427 highways just minutes away. Light fixtures, kitchen appl (Wolf range, oven, microwave, dishwasher, fridge, coffee machine), built-in speakers, 3 fireplaces, beverage fridge, basement appl, outdoor appliances, Wi-Fi garage door opener, pool equipment, hot water tank.
Property Details
Size
Parking
Build
Heating & Cooling
Utilities
Rooms
Living
33′0″ x 30′10″
Dining
22′9″ x 23′4″
Kitchen
22′9″ x 20′5″
Family
15′10″ x 19′1″
Office
33′1″ x 17′10″
Prim Bdrm
30′7″ x 18′8″
Ownership Details
Ownership
Taxes
Source
Listing Brokerage
For Sale Nearby
Sold Nearby

- 5
- 5

- 4
- 2

- 1,100 - 1,500 Sq. Ft.
- 4
- 2

- 3,500 - 5,000 Sq. Ft.
- 5
- 5

- 6
- 5

- 1,100 - 1,500 Sq. Ft.
- 3
- 1

- 3,000 - 3,500 Sq. Ft.
- 4
- 6

- 3
- 3
Listing information provided in part by the Toronto Regional Real Estate Board for personal, non-commercial use by viewers of this site and may not be reproduced or redistributed. Copyright © TRREB. All rights reserved.
Information is deemed reliable but is not guaranteed accurate by TRREB®. The information provided herein must only be used by consumers that have a bona fide interest in the purchase, sale, or lease of real estate.








