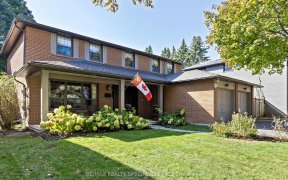
1430 Tecumseh Park Dr
Tecumseh Park Dr, Lorne Park, Mississauga, ON, L5H 2W6



This Is The Family Home You've Been Looking For! Set On An Oversized 75 X 160' Lot On One Of Lorne Parks Most Prestigious Streets This Home Boasts A 3 Car Garage - A Rare Find - Main Floor Den (Or 5th Bedroom) & O/S Principal Rooms Perfect For Entertaining. The Large Fam Rm W/ F/P And W/O To The Covered Patio & Pool Sized Yard Has Parquet...
This Is The Family Home You've Been Looking For! Set On An Oversized 75 X 160' Lot On One Of Lorne Parks Most Prestigious Streets This Home Boasts A 3 Car Garage - A Rare Find - Main Floor Den (Or 5th Bedroom) & O/S Principal Rooms Perfect For Entertaining. The Large Fam Rm W/ F/P And W/O To The Covered Patio & Pool Sized Yard Has Parquet Floors And Built In Shelves. Enjoy Spacious Bdrms For Kids And An Extra Lge Master Suite W/ Walk-In Closet & 4Pc Ensuite. Live In As-Is Or Renovate To Your Taste, This Home Has Only Had One Owner! Close To The Coveted Lorne Park Schools And A Stone's Throw From Clarkson And Port Credit, You Couldn't Ask For A Better School District Or Location.
Property Details
Size
Parking
Build
Rooms
Living
12′3″ x 18′1″
Dining
12′1″ x 12′0″
Kitchen
17′8″ x 11′6″
Family
19′0″ x 16′3″
5th Br
12′0″ x 10′6″
Prim Bdrm
12′3″ x 21′11″
Ownership Details
Ownership
Taxes
Source
Listing Brokerage
For Sale Nearby
Sold Nearby

- 5
- 5

- 4
- 3

- 6
- 4

- 4536 Sq. Ft.
- 6
- 4

- 5
- 4

- 5
- 3

- 2,500 - 3,000 Sq. Ft.
- 5
- 3

- 5
- 4
Listing information provided in part by the Toronto Regional Real Estate Board for personal, non-commercial use by viewers of this site and may not be reproduced or redistributed. Copyright © TRREB. All rights reserved.
Information is deemed reliable but is not guaranteed accurate by TRREB®. The information provided herein must only be used by consumers that have a bona fide interest in the purchase, sale, or lease of real estate.







