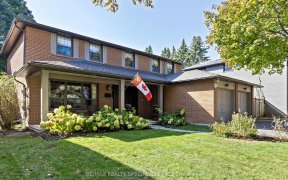


Stunning 4+1 Bdrm Masterpiece Home In Lorne Park.Beautifully Renovated Throughout With A High-End Custom Kitchen, Stainless Steel Appliances& Designer Plumbing Fixtures,Main Floor Private Office,Large Family Rm W/Ceiling Design&Cove Lighting.Engineered Hardwood Flooring.Primary Bdrm Boasts W/I Closet Organizers& Ensuite W/Freestanding...
Stunning 4+1 Bdrm Masterpiece Home In Lorne Park.Beautifully Renovated Throughout With A High-End Custom Kitchen, Stainless Steel Appliances& Designer Plumbing Fixtures,Main Floor Private Office,Large Family Rm W/Ceiling Design&Cove Lighting.Engineered Hardwood Flooring.Primary Bdrm Boasts W/I Closet Organizers& Ensuite W/Freestanding Tub,New Oak Staircase W/Iron Pickets.Basement W/Rec Room,Media/Theatre Room Speaker System, Wet Bar,Sauna Bathroom& Bedroom. Large 3 Car Garage, Aggregate Concrete Walk-Way Around Home,Main Flr Laundry/Mud Room.Perfect Layout For Family Living! New Windows,Doors,Furnace&A/C.An Absolute Must To View!! Incl:Fridge,Stove,Washer,Dryer,B/I Dishwasher,Hot Water Tank.
Property Details
Size
Parking
Rooms
Living
18′0″ x 12′4″
Kitchen
12′2″ x 21′7″
Dining
11′6″ x 9′1″
Family
16′4″ x 19′1″
Office
10′7″ x 12′2″
Prim Bdrm
18′3″ x 12′3″
Ownership Details
Ownership
Taxes
Source
Listing Brokerage
For Sale Nearby
Sold Nearby

- 2,500 - 3,000 Sq. Ft.
- 6
- 4

- 4
- 3

- 6
- 4

- 4536 Sq. Ft.
- 6
- 4

- 5
- 4

- 5
- 3

- 2,500 - 3,000 Sq. Ft.
- 5
- 3

- 5
- 4
Listing information provided in part by the Toronto Regional Real Estate Board for personal, non-commercial use by viewers of this site and may not be reproduced or redistributed. Copyright © TRREB. All rights reserved.
Information is deemed reliable but is not guaranteed accurate by TRREB®. The information provided herein must only be used by consumers that have a bona fide interest in the purchase, sale, or lease of real estate.








