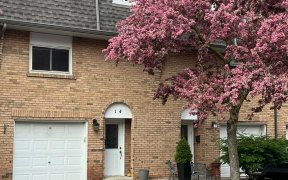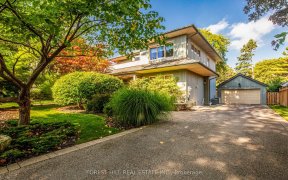
143 Burnet St
Burnet St, South East Oakville, Oakville, ON, L6K 1C3



Located In The Trendy Harbour District Of Downtown Oakville This Gren Weis Designed Home, With A Family Friendly Floor Plan. Open Concept Living Room/Dining Room, With Designer Finishes By Bernard Speziale. Showstopping Misani Kitchen (2019) With White Cabinetry, Waterfall Countertop And Top Of The Line Appliances Open To Great Room....
Located In The Trendy Harbour District Of Downtown Oakville This Gren Weis Designed Home, With A Family Friendly Floor Plan. Open Concept Living Room/Dining Room, With Designer Finishes By Bernard Speziale. Showstopping Misani Kitchen (2019) With White Cabinetry, Waterfall Countertop And Top Of The Line Appliances Open To Great Room. Principal Suite With Balcony And Private Ensuite. Additional 3 Bed & 2 Bath Complete This Level. Finished Lower Level. See Feature List For Full List Of Inclusions And Exclusions.
Property Details
Size
Parking
Build
Rooms
Living
13′1″ x 14′11″
Dining
10′0″ x 13′1″
Kitchen
9′6″ x 11′10″
Breakfast
9′6″ x 10′2″
Dining
10′0″ x 13′1″
Great Rm
13′1″ x 16′11″
Ownership Details
Ownership
Taxes
Source
Listing Brokerage
For Sale Nearby
Sold Nearby

- 700 - 1,100 Sq. Ft.
- 2
- 1

- 4
- 4

- 1,200 - 1,399 Sq. Ft.
- 3
- 2

- 1,000 - 1,199 Sq. Ft.
- 3
- 2

- 2,500 - 3,000 Sq. Ft.
- 5
- 4

- 3,000 - 3,500 Sq. Ft.
- 4
- 4

- 2
- 4

- 2,500 - 3,000 Sq. Ft.
- 4
- 4
Listing information provided in part by the Toronto Regional Real Estate Board for personal, non-commercial use by viewers of this site and may not be reproduced or redistributed. Copyright © TRREB. All rights reserved.
Information is deemed reliable but is not guaranteed accurate by TRREB®. The information provided herein must only be used by consumers that have a bona fide interest in the purchase, sale, or lease of real estate.







