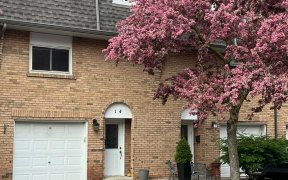
193 Lakewood Dr
Lakewood Dr, South East Oakville, Oakville, ON, L6K 1B3



South Of Lakeshore! Welcome to This Beautifully Designed Custom Residence In A Spectacular Neighbourhood Of Large Lots And Mature Tree-Lined Streets. Offering the perfect blend of Comfort & Elegance. This Home is Designed for Family Living & Entertaining. Open Concept Living Room and A well-appointed Kitchen with Center Island, Formal... Show More
South Of Lakeshore! Welcome to This Beautifully Designed Custom Residence In A Spectacular Neighbourhood Of Large Lots And Mature Tree-Lined Streets. Offering the perfect blend of Comfort & Elegance. This Home is Designed for Family Living & Entertaining. Open Concept Living Room and A well-appointed Kitchen with Center Island, Formal Dining Room Overlooking the Backyard, Main Floor Guest Room/Office .. Second Floor Family Room for added space, family time and relaxation with walk out to sundeck overlooking the quiet street. Primary bedroom with 4 Pc Ensuite Bathroom. Lower Level is great for Entertaining Family and Friends, Gym & Bedroom with Ensuite Bathroom. This home combines spacious interiors with beautifully designed outdoor spaces. Enjoy Outdoor Living with a Lovely Backyard Perfect for Summer Barbecues, Kids Playtime, or Relaxing in a Serene Environment. Walking distance to lake, close to Shopping, Restaurants, Cafes, grocery stores and Excellent Schools. 2 Car Garage plus plenty of parking space on private drive for residents and guests. With its flexible layout, beautiful yards, and sought-after location, this home is an exceptional find for those seeking both comfort and convenience.
Additional Media
View Additional Media
Property Details
Size
Parking
Lot
Build
Heating & Cooling
Utilities
Ownership Details
Ownership
Taxes
Source
Listing Brokerage
Book A Private Showing
For Sale Nearby
Sold Nearby

- 1,500 - 2,000 Sq. Ft.
- 5
- 3

- 1,500 - 2,000 Sq. Ft.
- 5
- 3

- 5
- 5

- 3
- 3

- 2,000 - 2,500 Sq. Ft.
- 3
- 2

- 1,100 - 1,500 Sq. Ft.
- 3
- 2

- 2,000 - 2,249 Sq. Ft.
- 3
- 3

- 1,200 - 1,399 Sq. Ft.
- 2
- 3
Listing information provided in part by the Toronto Regional Real Estate Board for personal, non-commercial use by viewers of this site and may not be reproduced or redistributed. Copyright © TRREB. All rights reserved.
Information is deemed reliable but is not guaranteed accurate by TRREB®. The information provided herein must only be used by consumers that have a bona fide interest in the purchase, sale, or lease of real estate.







