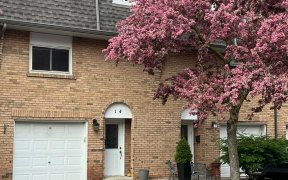
20 - 95 Brookfield Rd
Brookfield Rd, South East Oakville, Oakville, ON, L6K 2Y8



Step into sophistication with this brand-new, fully upgraded luxury condo townhome located in the heart of downtown Oakville. Situated in an exclusive enclave, this stunning residence offers the perfect blend of modern elegance and unparalleled convenience. From the moment you enter, you'll be captivated by the soaring 10-foot ceilings... Show More
Step into sophistication with this brand-new, fully upgraded luxury condo townhome located in the heart of downtown Oakville. Situated in an exclusive enclave, this stunning residence offers the perfect blend of modern elegance and unparalleled convenience. From the moment you enter, you'll be captivated by the soaring 10-foot ceilings and the thoughtfully designed open-concept layout, showcasing premium finishes and upgrades throughout. The spacious gourmet kitchen is a chefs dream, featuring top-of-the-line appliances, custom cabinetry, and exquisite quartz countertops. The private in-home elevator provides effortless access to all levels, ensuring ultimate comfort and accessibility. The primary suite is a true sanctuary, boasting expansive windows, a spa-like ensuite, and a walk-in closet designed to impress. 2 additional bedrooms offer generous space, ideal for family or guests or may be used as a home office. It also features 2 underground parking spots (tandem) and loads of storage. Enjoy the tranquility of outdoor living with your private terrace, perfect for morning coffee or evening relaxation. Located just minutes from Oakville's finest amenities, including upscale shopping, dining, and waterfront parks, this home offers a lifestyle of convenience and luxury.
Additional Media
View Additional Media
Property Details
Size
Parking
Condo
Build
Heating & Cooling
Ownership Details
Ownership
Condo Policies
Taxes
Condo Fee
Source
Listing Brokerage
Book A Private Showing
For Sale Nearby
Sold Nearby

- 2,000 - 2,249 Sq. Ft.
- 3
- 3

- 2,000 - 2,500 Sq. Ft.
- 3
- 2

- 3
- 3

- 1,200 - 1,399 Sq. Ft.
- 3
- 2

- 1,000 - 1,199 Sq. Ft.
- 3
- 2

- 5
- 5

- 700 - 1,100 Sq. Ft.
- 2
- 1

- 3,000 - 3,500 Sq. Ft.
- 5
- 5
Listing information provided in part by the Toronto Regional Real Estate Board for personal, non-commercial use by viewers of this site and may not be reproduced or redistributed. Copyright © TRREB. All rights reserved.
Information is deemed reliable but is not guaranteed accurate by TRREB®. The information provided herein must only be used by consumers that have a bona fide interest in the purchase, sale, or lease of real estate.







