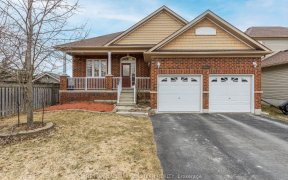
1415 Fair Ave
Fair Ave, Monaghan Ward, Peterborough, ON, K9K 1G8



Fabulous Raised Bungalow In Desirable West End Area Of Established Homes Near Parks,Schools, Hospital & All Amenities. This Lovely Home Features 3+1 Bed/2 Bath & Bright Open Concept Living/Dining. The Kitchen Opens To Dining Room & Walks Outside To Lg Private Deck To Enjoy Summer Bbq & Fully Fenced Low-Maintenance Backyd Shaded W Mature...
Fabulous Raised Bungalow In Desirable West End Area Of Established Homes Near Parks,Schools, Hospital & All Amenities. This Lovely Home Features 3+1 Bed/2 Bath & Bright Open Concept Living/Dining. The Kitchen Opens To Dining Room & Walks Outside To Lg Private Deck To Enjoy Summer Bbq & Fully Fenced Low-Maintenance Backyd Shaded W Mature Trees. The Ll Offers Cozy Fam Rm W Fireplace, 4th Bed, Storage & An Add'l W/O. Pre-Inspect Available. Welcome All Offers. This Is A Great Family Home That Has Been Well Cared For And Is Ready For Its Next Owners To Move In And Make It Theirs. ** Interboard Listing: Peterborough And The Kawartha Lakes Association Of Realtors ** Pre-Inspection Report Is Available, And The Sellers Are Welcoming Offers Anytime!
Property Details
Size
Parking
Build
Rooms
Kitchen
10′4″ x 11′10″
Dining
9′7″ x 12′4″
Living
12′9″ x 15′3″
Prim Bdrm
13′5″ x 11′10″
Bathroom
13′5″ x 11′10″
2nd Br
8′7″ x 11′7″
Ownership Details
Ownership
Taxes
Source
Listing Brokerage
For Sale Nearby
Sold Nearby

- 4
- 3

- 1,500 - 2,000 Sq. Ft.
- 4
- 2

- 1,500 - 2,000 Sq. Ft.
- 3
- 2

- 1,500 - 2,000 Sq. Ft.
- 4
- 4

- 3
- 2

- 4
- 2

- 3
- 2

- 4
- 2
Listing information provided in part by the Toronto Regional Real Estate Board for personal, non-commercial use by viewers of this site and may not be reproduced or redistributed. Copyright © TRREB. All rights reserved.
Information is deemed reliable but is not guaranteed accurate by TRREB®. The information provided herein must only be used by consumers that have a bona fide interest in the purchase, sale, or lease of real estate.







