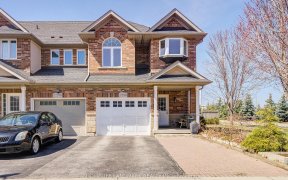
1403 Gulledge Trail
Gulledge Trail, West Oakville, Oakville, ON, L6M 3Z9



Welcome to your dream home in the heart of West Oak Trails, Oakville! This stunning 3-bedroom, 3.5-bathroom house, fully renovated in 2022, offers the perfect blend of modern luxury and convenient living. As you approach the property, you'll notice the beautifully landscaped front yard and newly paved driveway, providing ample space for...
Welcome to your dream home in the heart of West Oak Trails, Oakville! This stunning 3-bedroom, 3.5-bathroom house, fully renovated in 2022, offers the perfect blend of modern luxury and convenient living. As you approach the property, you'll notice the beautifully landscaped front yard and newly paved driveway, providing ample space for two cars. The inviting curb appeal sets the tone for what lies within. Step inside and be greeted by the spacious great room, featuring a cozy fireplace that invites you to unwind and relax. The open-concept layout seamlessly connects the great room to the oversized breakfast and dining area, creating an ideal space for family gatherings and entertaining. The fully renovated kitchen is a chef's delight, boasting high-end stainless steel appliances, sleek cabinetry, and stylish countertops that will inspire your culinary adventures. Upstairs, the primary bedroom serves as a serene retreat, complete with a luxurious 4-piece ensuite bath and a walk-in closet. The second bedroom offers double closets, while the third bedroom shares a beautifully renovated 3-piece bathroom, ensuring comfort and convenience for the whole family. The fully finished basement is a versatile space designed to meet your every need. Whether you envision it as a recreation area, a home office, or a fourth bedroom, it comes complete with a new 3-piece bathroom and plenty of storage options, allowing you to customize it to suit your lifestyle. One of the standout features of this home is its backyard, which faces west and bathes in full sunshine every afternoon. Imagine enjoying your outdoor oasis, perfect for barbecues, gardening, or simply soaking up the sun. Location is everything, and this home delivers. You are within walking distance of the scenic trails and Bloom Field Park, offering endless opportunities for outdoor activities and leisure. Easy access to Third Line and Dundas yet you are in the quiet and serene Gulledge Trail. Don't miss this opportunity! 2022 Upgrades: New Kitchen Cabinets & Quartz Countertops, Whole House Flooring, Fully Renovated Baths, New 3pc Full Bath in Basement, Fresh Paint, Attic Insulation. 2023 Upgrades: Entrance Tiling & Pavement, New Garage Door and Opener.
Property Details
Size
Parking
Build
Heating & Cooling
Utilities
Rooms
Great Rm
20′8″ x 10′6″
Kitchen
12′7″ x 11′7″
Dining
7′10″ x 14′11″
Prim Bdrm
12′4″ x 18′2″
Br
14′2″ x 11′6″
2nd Br
11′1″ x 9′8″
Ownership Details
Ownership
Taxes
Source
Listing Brokerage
For Sale Nearby
Sold Nearby

- 1,500 - 2,000 Sq. Ft.
- 3
- 3

- 3
- 3

- 2,500 - 3,000 Sq. Ft.
- 4
- 3

- 2,000 - 2,500 Sq. Ft.
- 4
- 4

- 2,000 - 2,500 Sq. Ft.
- 5
- 4

- 1,500 - 2,000 Sq. Ft.
- 3
- 4

- 4
- 3

- 2,500 - 3,000 Sq. Ft.
- 5
- 4
Listing information provided in part by the Toronto Regional Real Estate Board for personal, non-commercial use by viewers of this site and may not be reproduced or redistributed. Copyright © TRREB. All rights reserved.
Information is deemed reliable but is not guaranteed accurate by TRREB®. The information provided herein must only be used by consumers that have a bona fide interest in the purchase, sale, or lease of real estate.







