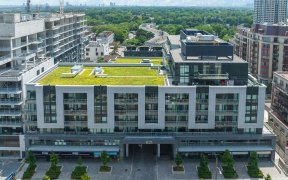


Unique spacious 2+1 bedroom at Bayview Village area; steps to Loblaws, subway, YMCA, library & shopping center. Building facilities top of the line w/ valet parking & uninterrupted emergency power supply to unit; no power outage! Unit includes spacious locker & 2 side-by-side parking near elevator lobby. Private elevator Upgrd with fob...
Unique spacious 2+1 bedroom at Bayview Village area; steps to Loblaws, subway, YMCA, library & shopping center. Building facilities top of the line w/ valet parking & uninterrupted emergency power supply to unit; no power outage! Unit includes spacious locker & 2 side-by-side parking near elevator lobby. Private elevator Upgrd with fob controlled to unit directly. SW facing; bright & warm unit.Two terraces w/ gas for BBQ, water for plants & electricity for decorative lighting. HVAC upgrd w/ whole home fan powered humidifier (~$3K+). All closets door w/ automatic lights. Lot of shelves in pantry w/ freezer. Laundry w/ utility sink & overhead cabinet. Master closet w/ pull down shirt racks, organizer & mirrors. Ensuite with Toto electric bidet, steam bath & large corner tub with water jets. Franke brand instant hot & cold filter water included as-is & where-is. never use it.
Property Details
Size
Parking
Condo
Condo Amenities
Build
Heating & Cooling
Rooms
Living
11′11″ x 15′9″
Dining
11′11″ x 13′5″
Pantry
4′10″ x 5′8″
Kitchen
17′0″ x 12′10″
Prim Bdrm
11′0″ x 14′10″
2nd Br
15′5″ x 9′11″
Ownership Details
Ownership
Condo Policies
Taxes
Condo Fee
Source
Listing Brokerage
For Sale Nearby
Sold Nearby

- 2,000 - 2,249 Sq. Ft.
- 2
- 3

- 2
- 3

- 1,800 - 1,999 Sq. Ft.
- 2
- 3

- 2
- 2

- 2
- 3

- 1,200 - 1,399 Sq. Ft.
- 2
- 2

- 2265 Sq. Ft.
- 2
- 3

- 2
- 2
Listing information provided in part by the Toronto Regional Real Estate Board for personal, non-commercial use by viewers of this site and may not be reproduced or redistributed. Copyright © TRREB. All rights reserved.
Information is deemed reliable but is not guaranteed accurate by TRREB®. The information provided herein must only be used by consumers that have a bona fide interest in the purchase, sale, or lease of real estate.








