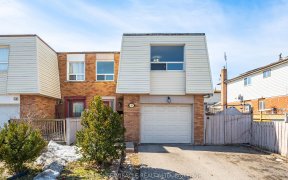


Beautiful 4 Bedroom Semi W/ A Finished 1 Bedroom Basement Located In The Heart Of Brampton! Great Opportunity For First Time Home Buyers, Down Size Or Even Investors. Open Concept Layout W/ Updated Flooring, Updated Kitchen W/ Quartz Countertops & Centre Island. Sep Laundry For Upper And Lower. Conveniently Located Near 3 Schools,...
Beautiful 4 Bedroom Semi W/ A Finished 1 Bedroom Basement Located In The Heart Of Brampton! Great Opportunity For First Time Home Buyers, Down Size Or Even Investors. Open Concept Layout W/ Updated Flooring, Updated Kitchen W/ Quartz Countertops & Centre Island. Sep Laundry For Upper And Lower. Conveniently Located Near 3 Schools, Shopping, Trails, Parks & All Major Amenities. Includes: 2 Fridges, Stove, 2 Washers, 2 Dryers, All Existing Light Fixtures, All Window Coverings & All Built In Appliances. Extended Driveway For Additional Vehicle Parking, Excellent Sized Backyard.
Property Details
Size
Parking
Build
Rooms
Living
14′0″ x 12′11″
Dining
9′1″ x 10′6″
Family
10′6″ x 11′5″
Kitchen
10′0″ x 14′4″
Prim Bdrm
12′11″ x 14′3″
2nd Br
13′4″ x 12′7″
Ownership Details
Ownership
Taxes
Source
Listing Brokerage
For Sale Nearby
Sold Nearby

- 1,500 - 2,000 Sq. Ft.
- 4
- 3

- 5
- 3

- 2,000 - 2,500 Sq. Ft.
- 5
- 2

- 6
- 4

- 5
- 2

- 5
- 3

- 7
- 4

- 7
- 4
Listing information provided in part by the Toronto Regional Real Estate Board for personal, non-commercial use by viewers of this site and may not be reproduced or redistributed. Copyright © TRREB. All rights reserved.
Information is deemed reliable but is not guaranteed accurate by TRREB®. The information provided herein must only be used by consumers that have a bona fide interest in the purchase, sale, or lease of real estate.








