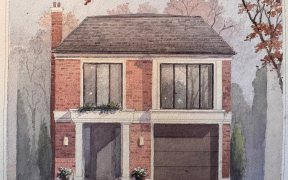


Warning! You May Fall Head Over Heels In Love With This Home. It's Simply Exceptional In Every Possible Way With No Compromises. Designed With A Formal Layout, This 4+1 Bed, 6 Bath Home Offers Nearly 4,400 Sq Ft Of Living Space On A Boastful 39'X135' Lot, Formal Dining And Living Room, Large Breakfast Nook, Eat-In Kitchen, Expansive...
Warning! You May Fall Head Over Heels In Love With This Home. It's Simply Exceptional In Every Possible Way With No Compromises. Designed With A Formal Layout, This 4+1 Bed, 6 Bath Home Offers Nearly 4,400 Sq Ft Of Living Space On A Boastful 39'X135' Lot, Formal Dining And Living Room, Large Breakfast Nook, Eat-In Kitchen, Expansive Master Ensuite/Walk-In Closet, Two Large Fam Rooms And A 700 Bottle Mahogany Wine Cellar. Fantastic Stretch Of Hanna Road. Large West Facing Backyard W/ Extensive Landscaping & Gardens, Spacious Garage, Custom Built-Ins, Savant Home Automation, Wainscotting Throughout, Radiant Heating In Basement And Baths, Aaa School District, Walk To Bayview, Shopping, Etc.
Property Details
Size
Parking
Build
Rooms
Living
11′5″ x 13′5″
Dining
11′5″ x 14′0″
Family
17′5″ x 17′7″
Kitchen
11′8″ x 17′5″
Breakfast
9′3″ x 11′8″
Prim Bdrm
14′11″ x 17′5″
Ownership Details
Ownership
Taxes
Source
Listing Brokerage
For Sale Nearby
Sold Nearby

- 4500 Sq. Ft.
- 5
- 5

- 5000 Sq. Ft.
- 5
- 5

- 3
- 3

- 5
- 5

- 1,500 - 2,000 Sq. Ft.
- 5
- 4

- 3
- 2

- 4
- 2

- 5
- 4
Listing information provided in part by the Toronto Regional Real Estate Board for personal, non-commercial use by viewers of this site and may not be reproduced or redistributed. Copyright © TRREB. All rights reserved.
Information is deemed reliable but is not guaranteed accurate by TRREB®. The information provided herein must only be used by consumers that have a bona fide interest in the purchase, sale, or lease of real estate.








