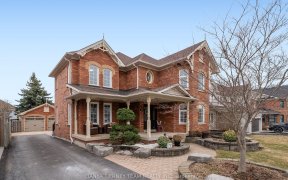


Incredible Custom Tribute Family Home W/Ig Saltwater Pool Nestled In The Heart Of Brooklin! Impressive Main Flr Plan Featuring Extensive Renos In '18 Incl Chef's Kitchen W/Massive Centre Island, 2 Brkfst Bars, Pantry, Custom Caesarstone Counters W/Leather Finish, Prof Series Appls Incl Gas Stove & B/I Oven. Spacious Dining Area W/Coffee...
Incredible Custom Tribute Family Home W/Ig Saltwater Pool Nestled In The Heart Of Brooklin! Impressive Main Flr Plan Featuring Extensive Renos In '18 Incl Chef's Kitchen W/Massive Centre Island, 2 Brkfst Bars, Pantry, Custom Caesarstone Counters W/Leather Finish, Prof Series Appls Incl Gas Stove & B/I Oven. Spacious Dining Area W/Coffee Bar & 2 Garden Dr W/O's To The Back/Side Yard W/3 Gas Bbq Hookups! Unique Glass Rail Staircase W/Trendy Barn Beam & Industrial Details Overlooks The Gorgeous Open Concept Great Rm W/Soaring 17Ft Cathedral Ceilings Accented W/Crown Moulding, Pot Lights & Backyard Views! Staycation Here & Enjoy The Private Backyard Oasis Complete W/Ig Heated Sw Pool ('14) Boasting A Beautiful Waterfall & Buddy Seats W/Relaxing Jets! Extensive Lndscpg W/Drive, Walkway & Pool Surround W/Maintenance Free Stamped Concrete, Gazebo, Pool Shed & 24 Exterior Pot Lights! Room To Grow In The Fully Fin Bsmt Offering 4th Bdrm W/Ag Wndw, 3Pc Bath, Awesome Rec Rm & Beautiful Wet Bar! Stunning Hrdwd Like Ceramic Flrs Thru Main, Furnace W/Hepa Filter '21, Roof '10, C/Air '12, Windows '12/'21. Security Sys W/Cameras, Heated/Insulated Dble Garage W/Side Dr, Heated Flr In The Front Foyer & Bsmt Bath & More! See Attached!!!
Property Details
Size
Parking
Rooms
Great Rm
10′6″ x 11′5″
Kitchen
12′1″ x 13′2″
Breakfast
10′6″ x 14′7″
Dining
11′8″ x 17′10″
Prim Bdrm
11′8″ x 15′8″
2nd Br
9′4″ x 10′4″
Ownership Details
Ownership
Taxes
Source
Listing Brokerage
For Sale Nearby
Sold Nearby

- 6
- 4

- 2,500 - 3,000 Sq. Ft.
- 4
- 3

- 3
- 4

- 3
- 3

- 3
- 3

- 3
- 3

- 3
- 4

- 3
- 4
Listing information provided in part by the Toronto Regional Real Estate Board for personal, non-commercial use by viewers of this site and may not be reproduced or redistributed. Copyright © TRREB. All rights reserved.
Information is deemed reliable but is not guaranteed accurate by TRREB®. The information provided herein must only be used by consumers that have a bona fide interest in the purchase, sale, or lease of real estate.








