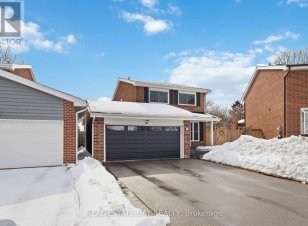
14 Crowfoot Pl
Crowfoot Pl, Scarborough, Toronto, ON, M1W 2X7



Nestled in an Exclusive Private Cul-De-Sac, this Elegant 2 Storey Detached Home sits on a Premium Pie-Shaped Lot w/ a 23 x 147 Sq Ft Frontage. Beautifully Finished Exterior Garage & Window Shutters Create a Striking Contrast to the Home & Enhance the Exceptional Curb Appeal of its Classic Multi-Brick Facade. The Front Porch & Expansive... Show More
Nestled in an Exclusive Private Cul-De-Sac, this Elegant 2 Storey Detached Home sits on a Premium Pie-Shaped Lot w/ a 23 x 147 Sq Ft Frontage. Beautifully Finished Exterior Garage & Window Shutters Create a Striking Contrast to the Home & Enhance the Exceptional Curb Appeal of its Classic Multi-Brick Facade. The Front Porch & Expansive Backyard Showcase a Unique Storm Grey Stamped Concrete Design Adding a Sophisticated Touch to the Outdoor Spaces. Step inside to a Gracious Entryway leading to the Main Living & Dining Room, Eat-In Kitchen & Sunroom. The Main Level is adorned with Gleaming Hardwood Floors, Crafted Chair Rail Molding, & an Enchanting Fireplace Creating an Inviting & Timeless Ambiance. The Eat-In Kitchen is Designed for both Style & Function, featuring Custom European Ceramic Tiles & Backsplash, Stainless Steel Appliances & Ample Space for Casual Dining & Entertaining. With 4 Spacious Bedrooms & 2 Bathrooms, this Home Offers an Ideal Layout for Families Seeking Comfort & Functionality. A Sun-Filled Sunroom Offers Breathtaking Views of the Large Fenced Backyard & Lush Greenery Beyond, Creating the Perfect Space to Relax Year-Round! The Finished Basement adds Valuable Living Space, featuring an Original Wood Stove Fireplace, a Dedicated Work Room & a Laundry Room for Ultimate Convenience. The Original Brickwork & Rich Wood Detailing add Warmth & Character, while its Modern Contemporary Touches provide an Opportunity to Make it Your Own! An Attached 2 Car Garage with a Total of 7 Parking Spaces Ensures Convenience for Homeowners & Guests Alike. Located in a Highly Desirable Family-Friendly Community, this Exceptional Residence is just Steps from Top-Rated Schools, Plazas, Shopping, Scarborough Town Centre, Places of Worship, Hospitals, Highways & Public Transit. Offering a Perfect Balance of Classic Charm & Modern Potential, This is a Rare Opportunity to Own a Truly Special Home. Schedule Your Private Viewing Today! ** This is a linked property.** (id:54626)
Additional Media
View Additional Media
Property Details
Size
Parking
Lot
Build
Heating & Cooling
Utilities
Rooms
Workshop
8′0″ x 9′7″
Recreational, Games room
17′11″ x 19′7″
Laundry room
9′6″ x 15′7″
Kitchen
9′10″ x 15′10″
Living room
11′1″ x 20′1″
Dining room
9′10″ x 17′8″
Ownership Details
Ownership
For Sale Nearby
Sold Nearby

- 5
- 2

- 3
- 3

- 3
- 3

- 3
- 2

- 1,100 - 1,500 Sq. Ft.
- 3
- 2

- 1,500 - 2,000 Sq. Ft.
- 3
- 3

- 4
- 3

- 6
- 4
The trademarks REALTOR®, REALTORS®, and the REALTOR® logo are controlled by The Canadian Real Estate Association (CREA) and identify real estate professionals who are members of CREA. The trademarks MLS®, Multiple Listing Service® and the associated logos are owned by CREA and identify the quality of services provided by real estate professionals who are members of CREA.








