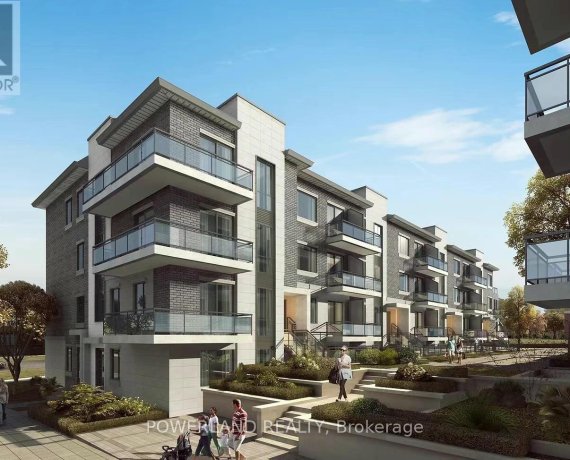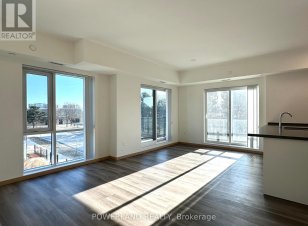
C310 - 60 Morecambe Gate
Morecambe Gate, Scarborough, Toronto, ON, M1W 0A9



New Built Condo Townhouse In The Most Desirable Area. Largest Model In The Complex. Corner Unit. Facing South and East. $$ Spent On Upgrades. Two Huge L-Shaped Balconies. Plenty Of Natural Light. Open Concept Kitchen W/ Stainless Steel Appliances & Granite Countertop. One underground Parking And One Locker. Access to Gym and Reading Room.... Show More
New Built Condo Townhouse In The Most Desirable Area. Largest Model In The Complex. Corner Unit. Facing South and East. $$ Spent On Upgrades. Two Huge L-Shaped Balconies. Plenty Of Natural Light. Open Concept Kitchen W/ Stainless Steel Appliances & Granite Countertop. One underground Parking And One Locker. Access to Gym and Reading Room. Close To Seneca College, Bridlewood Mall, Fairview Mall, Park, School, Highway 404 & 401, TTC Quick Access To Major Routes. Making It The Perfect Place To Call Home All Year Round. (id:54626)
Property Details
Size
Parking
Build
Heating & Cooling
Rooms
Living room
11′6″ x 15′1″
Dining room
9′7″ x 9′10″
Kitchen
8′6″ x 9′5″
Primary Bedroom
8′7″ x 14′4″
Bedroom 2
9′6″ x 11′10″
Ownership Details
Ownership
Condo Fee
Book A Private Showing
For Sale Nearby
Sold Nearby

- 1,200 - 1,399 Sq. Ft.
- 2
- 3

- 1,200 - 1,399 Sq. Ft.
- 2
- 2

- 5
- 4

- 6
- 4

- 5
- 2

- 4
- 2

- 6
- 2

- 6
- 2
The trademarks REALTOR®, REALTORS®, and the REALTOR® logo are controlled by The Canadian Real Estate Association (CREA) and identify real estate professionals who are members of CREA. The trademarks MLS®, Multiple Listing Service® and the associated logos are owned by CREA and identify the quality of services provided by real estate professionals who are members of CREA.








