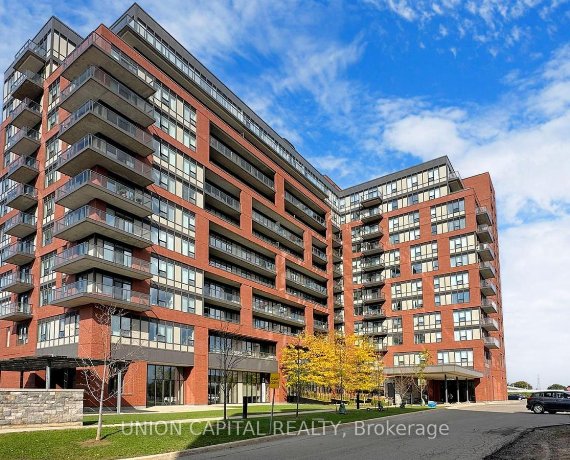
316 - 1038 McNicoll Ave
McNicoll Ave, Scarborough, Toronto, ON, M1W 2J6



Welcome To Vintage Garden, A Luxurious Life Lease Condo Designed For Senior Living (Principal Resident Must Be 55), Rarely Offered 1 Bedroom Suite With Private Balcony. Bright And Open Concept. Looks And Feel Brand New. Fully Managed And Secure Building With Incredible Amenities: 24 Hours Security & Emergency Response System, Medical... Show More
Welcome To Vintage Garden, A Luxurious Life Lease Condo Designed For Senior Living (Principal Resident Must Be 55), Rarely Offered 1 Bedroom Suite With Private Balcony. Bright And Open Concept. Looks And Feel Brand New. Fully Managed And Secure Building With Incredible Amenities: 24 Hours Security & Emergency Response System, Medical Clinic Services, Organized Social Activities, Shuttle Services, Outdoor Garden With Gym Equipment, Dining Room, Restaurant, And So Much More. (id:54626)
Property Details
Size
Parking
Condo
Condo Amenities
Heating & Cooling
Rooms
Living room
Living Room
Dining room
Dining Room
Kitchen
Kitchen
Primary Bedroom
Bedroom
Laundry room
Laundry
Ownership Details
Ownership
Condo Policies
Condo Fee
Book A Private Showing
For Sale Nearby
Sold Nearby

- 600 - 699 Sq. Ft.
- 1
- 1

- 800 - 899 Sq. Ft.
- 2
- 2

- 600 - 699 Sq. Ft.
- 1
- 1

- 600 - 699 Sq. Ft.
- 1
- 1

- 700 - 799 Sq. Ft.
- 1
- 2

- 1,200 - 1,399 Sq. Ft.
- 2
- 2

- 700 - 799 Sq. Ft.
- 1
- 2

- 900 - 999 Sq. Ft.
- 2
- 2
The trademarks REALTOR®, REALTORS®, and the REALTOR® logo are controlled by The Canadian Real Estate Association (CREA) and identify real estate professionals who are members of CREA. The trademarks MLS®, Multiple Listing Service® and the associated logos are owned by CREA and identify the quality of services provided by real estate professionals who are members of CREA.








