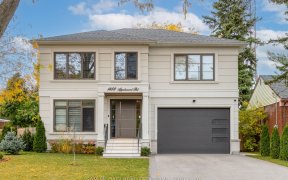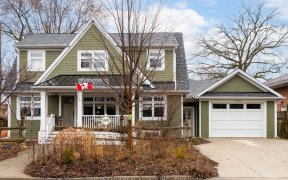


Nestled on Strathy Avenue, this property exudes luxury with meticulous details like a brick facade, heated driveway, and uplighting. The backyard is a blend of beauty and luxury with a pool, heated walkways, and a cedar-lined patio. Security is ensured with a hardwired system and exterior cameras. Inside, the home boasts premium finishes,...
Nestled on Strathy Avenue, this property exudes luxury with meticulous details like a brick facade, heated driveway, and uplighting. The backyard is a blend of beauty and luxury with a pool, heated walkways, and a cedar-lined patio. Security is ensured with a hardwired system and exterior cameras. Inside, the home boasts premium finishes, from the hydronic heated floors on main and basement level, the custom slat feature wall and gas fireplace in the main living room. The kitchen-living area is a chef's dream with quartz countertops and top-of-the-line appliances. The primary bedroom offers a tranquil retreat with a built-in wardrobe and a luxurious ensuite. In summary, 1398 Strathy Ave is a masterpiece of modern living, combining luxury, comfort, and functionality.
Property Details
Size
Parking
Build
Heating & Cooling
Utilities
Rooms
Foyer
8′0″ x 7′4″
Living
14′3″ x 12′9″
Dining
13′1″ x 8′9″
Kitchen
5′4″ x 8′9″
Family
18′3″ x 11′10″
Kitchen
18′0″ x 11′5″
Ownership Details
Ownership
Taxes
Source
Listing Brokerage
For Sale Nearby
Sold Nearby

- 5
- 2

- 4
- 3

- 3
- 4

- 2,000 - 2,500 Sq. Ft.
- 4
- 4

- 3
- 3

- 1,500 - 2,000 Sq. Ft.
- 4
- 2

- 3
- 3

- 4
- 4
Listing information provided in part by the Toronto Regional Real Estate Board for personal, non-commercial use by viewers of this site and may not be reproduced or redistributed. Copyright © TRREB. All rights reserved.
Information is deemed reliable but is not guaranteed accurate by TRREB®. The information provided herein must only be used by consumers that have a bona fide interest in the purchase, sale, or lease of real estate.








